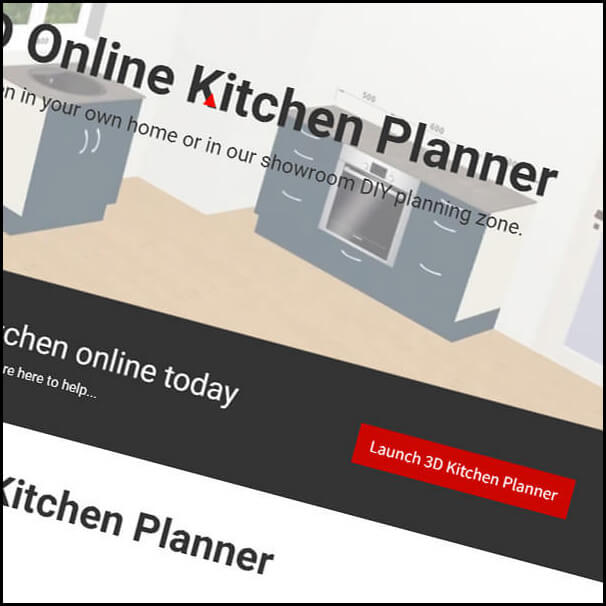How to plan corner units
Corner units can be Left or Right handed, this is determined by side of the unit that has the opening door. The opposite side will have a Blanking Panel made from carcase material.
Our corner units come with either an adjustable or a fixed size corner post. This allows for more control over the final positioning of your units.
We have set the default for corner post to 40mm to allow for a normal handle clearance. You can of course adjust this to suit your own if you feel that you need a different size.
See the instructions below for adding corner units to you plan.
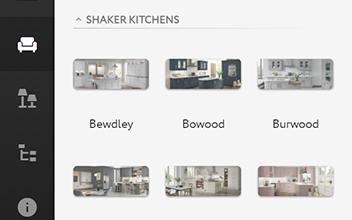
Step 1
Click on the 'Furniture Products' icon to display the kitchen range groups. Choose your desired kitchen style from any of the groups.
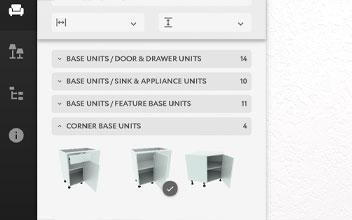
Step 2
A list of available kitchen units is now displayed in unit groups. Click on Corner Base Units or Corner Wall Units group to expand the display and a list of available units will appear.
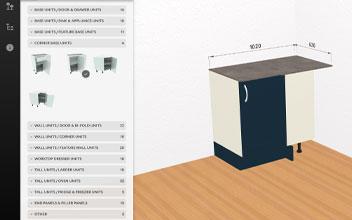
Step 3
Select your unit and drag it on to the plan in the required location. It will snap to the corner of the 2 walls and will change from Left to Right hand depending on the wall that is placed against.
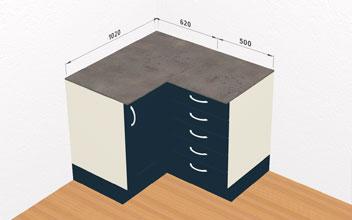
Step 4
Another unit can be placed against the corner unit and should snap into position. We recommend that you check the dimensions provided in your plan.

