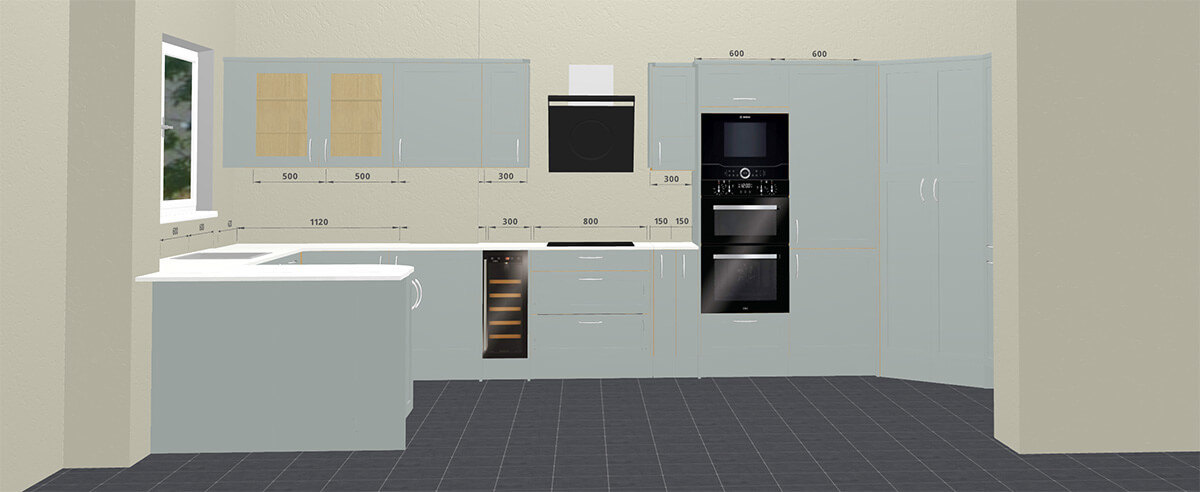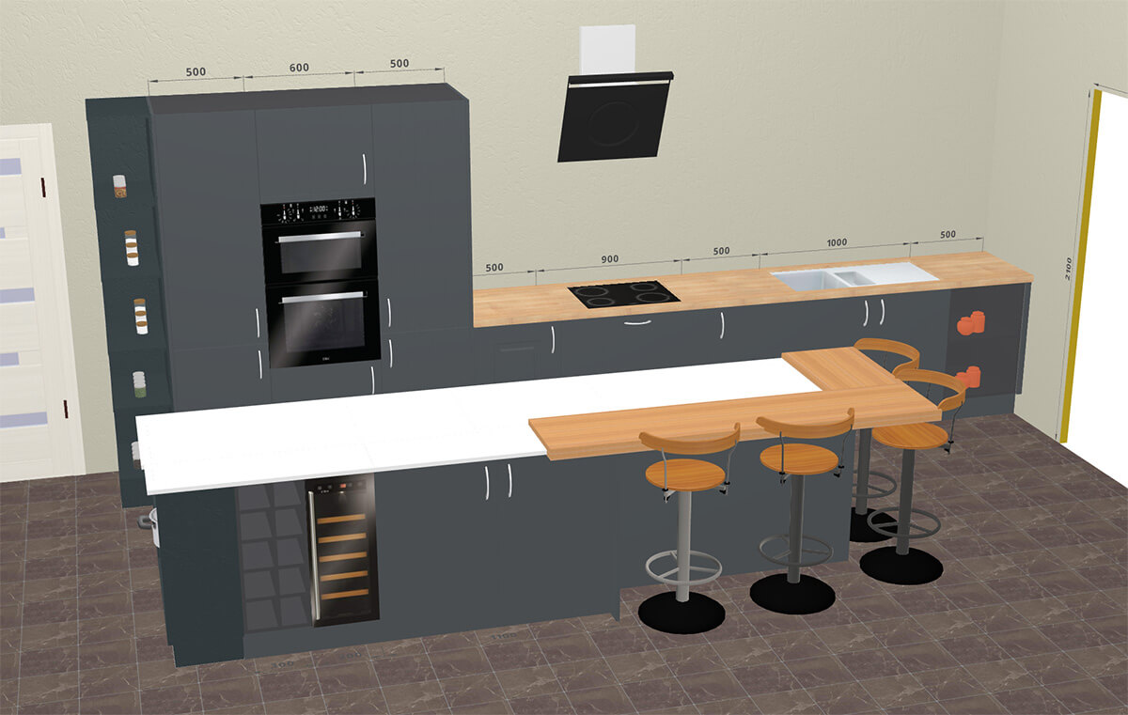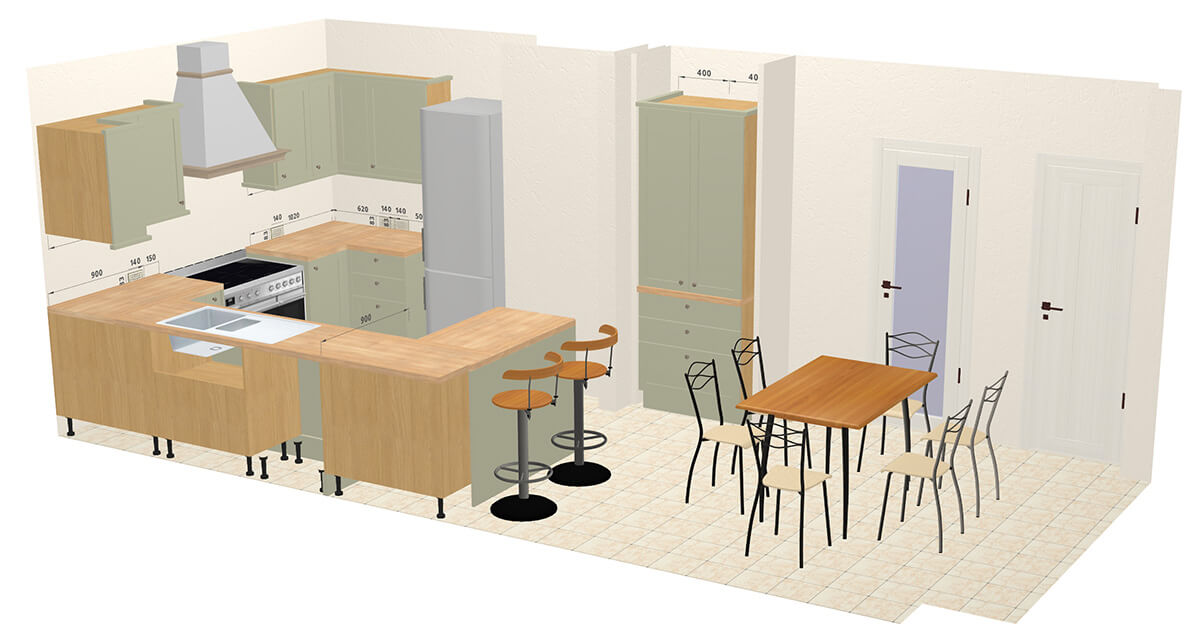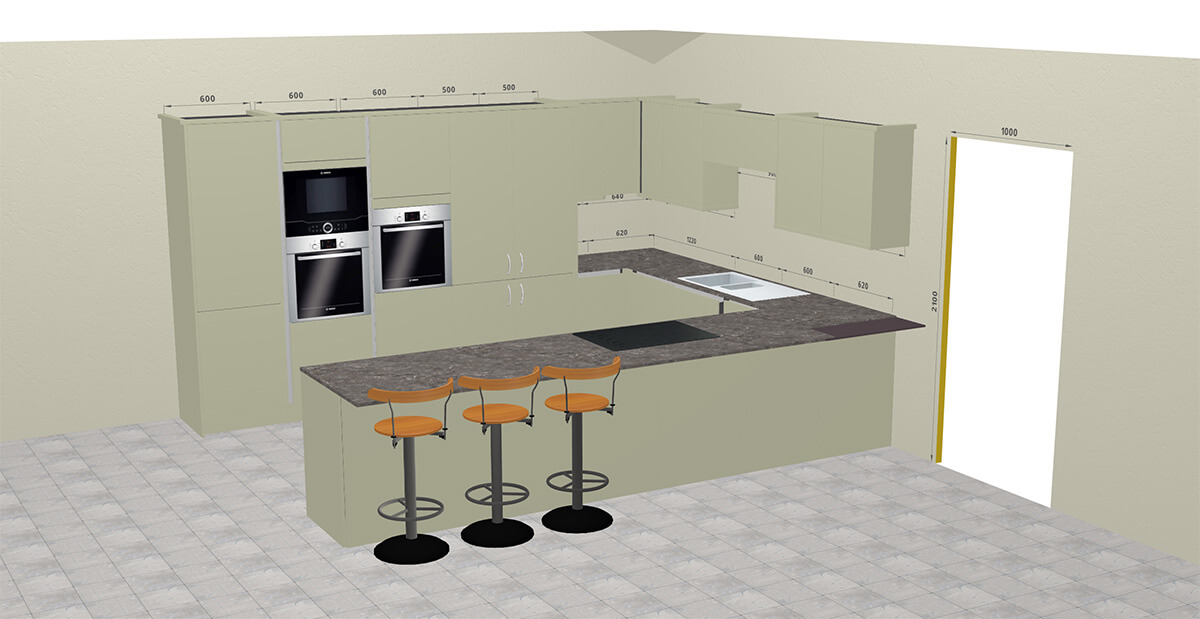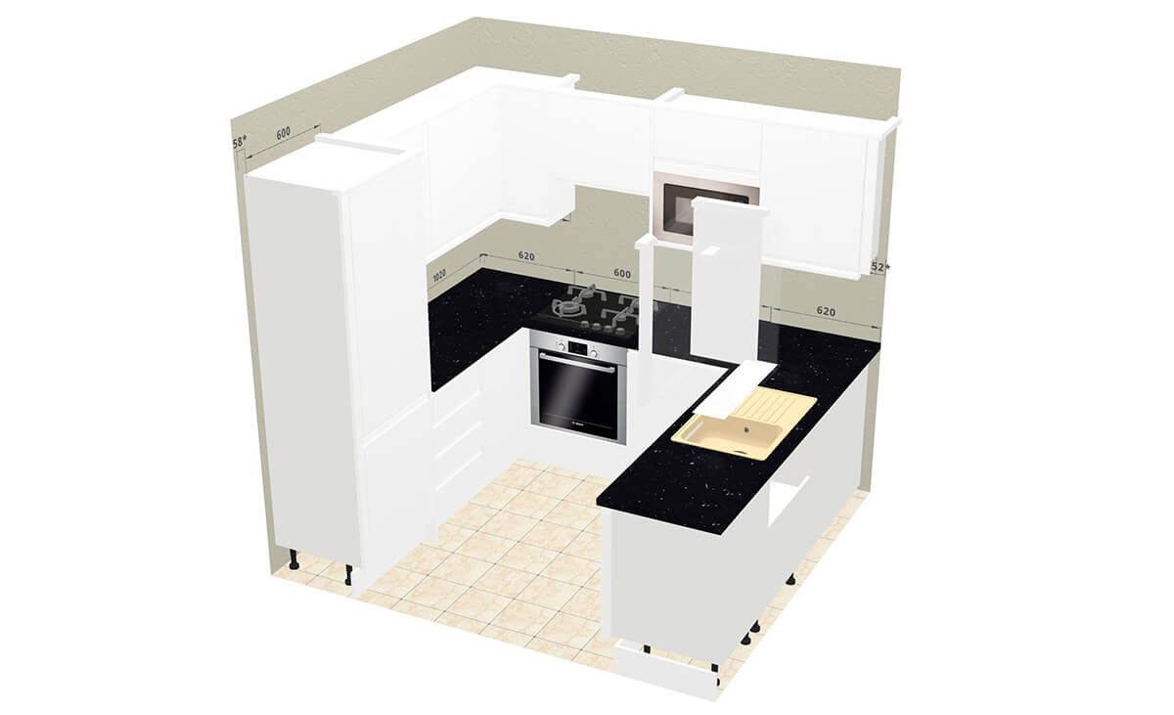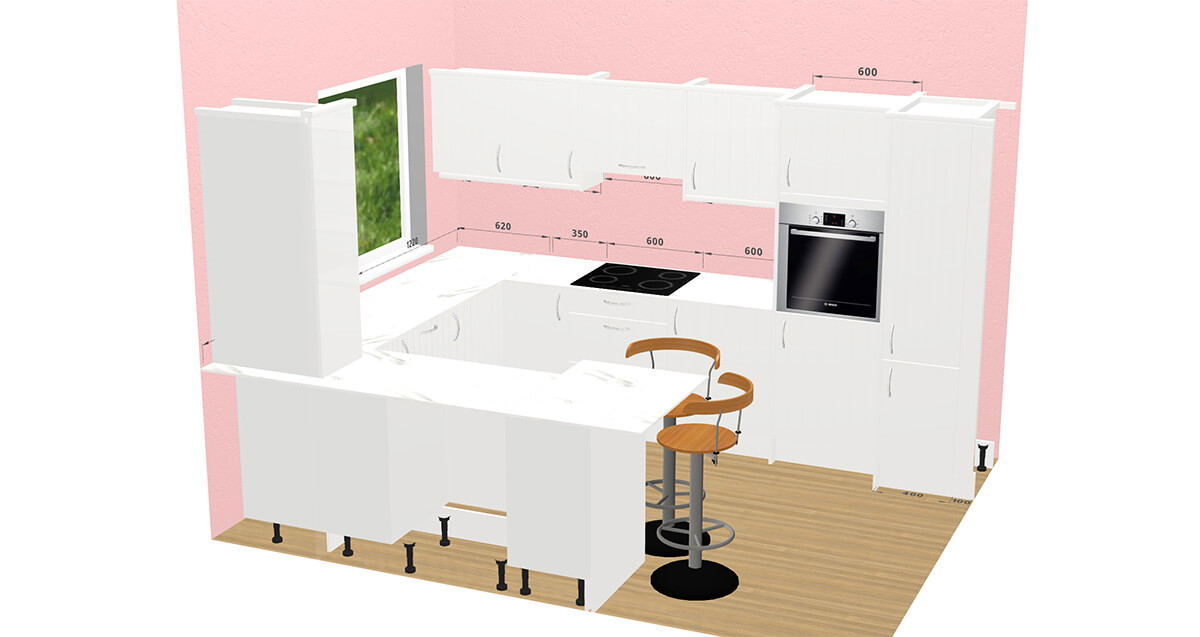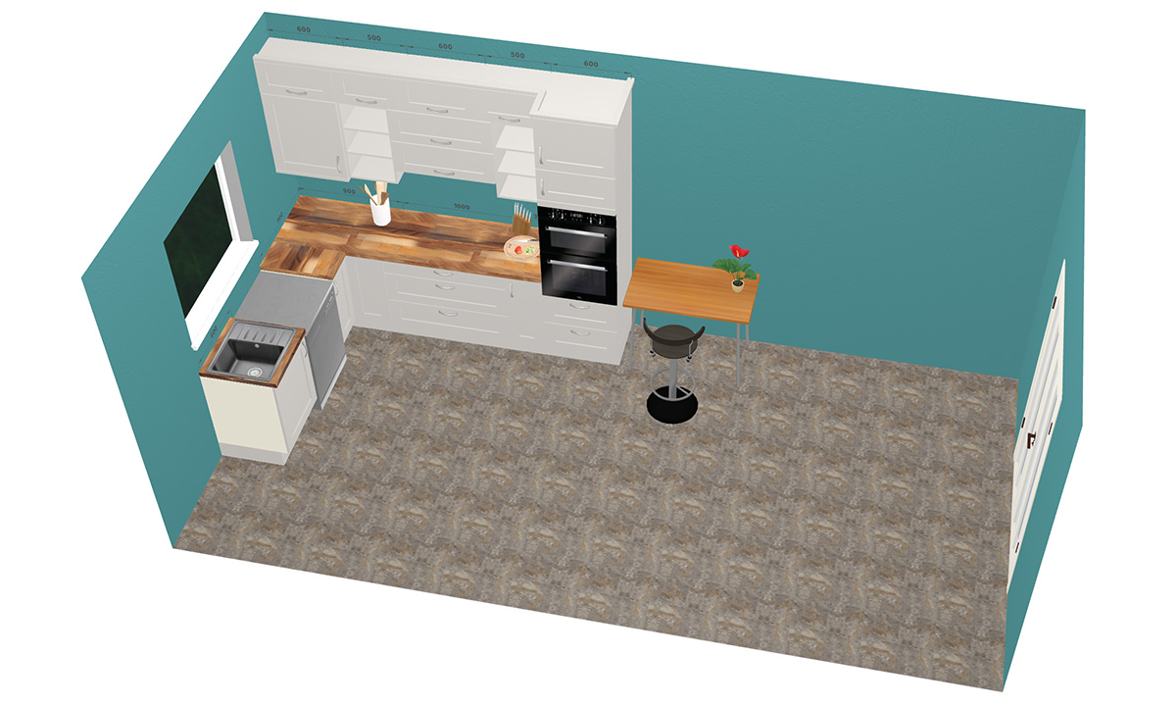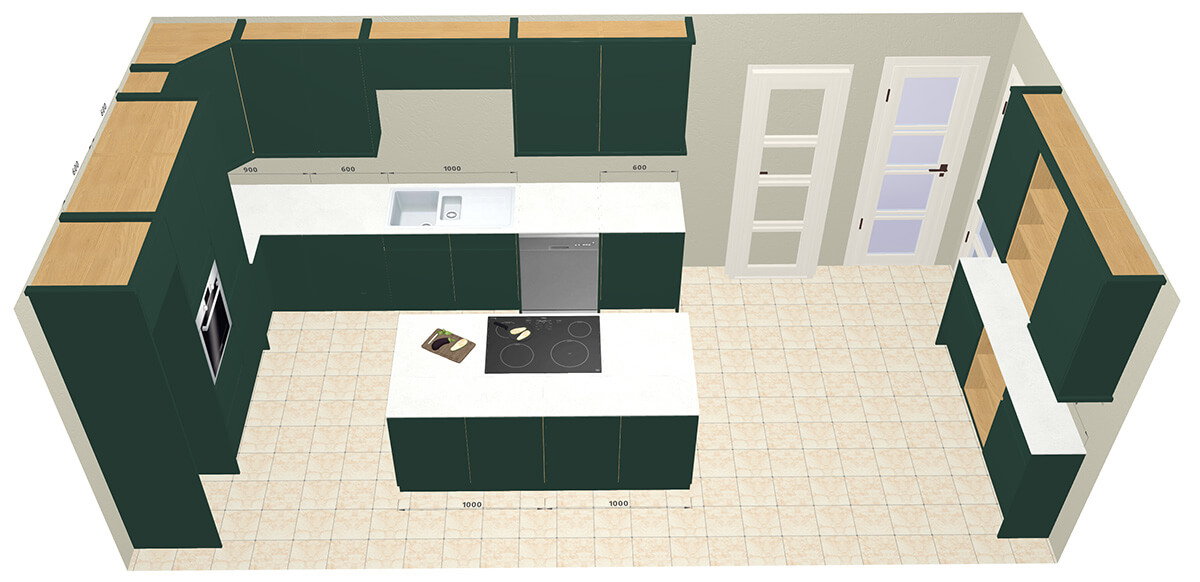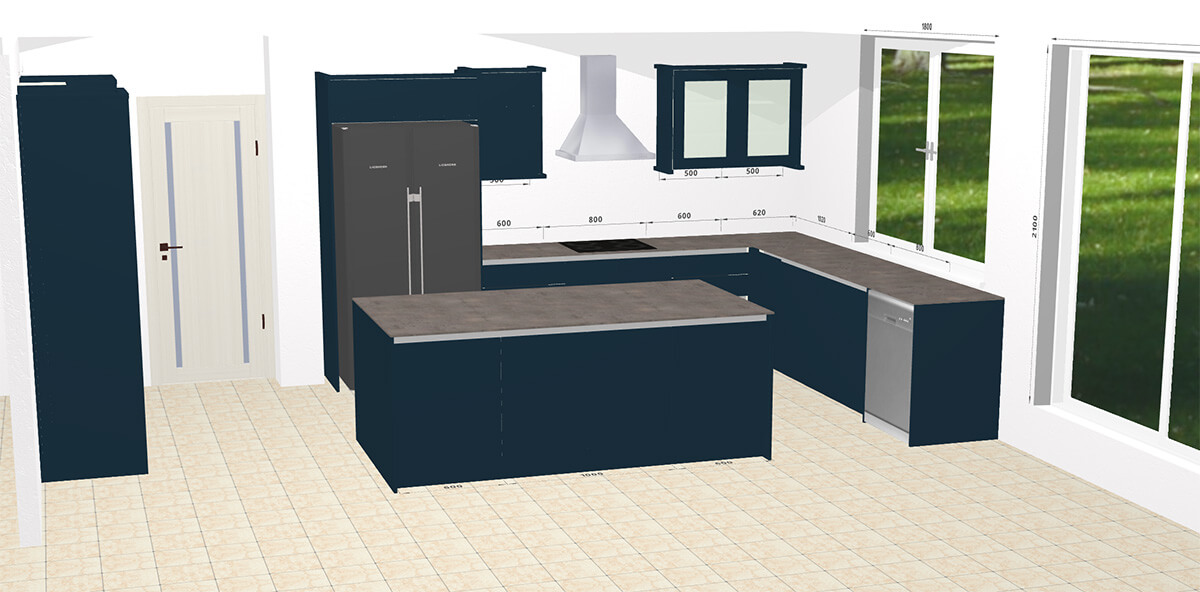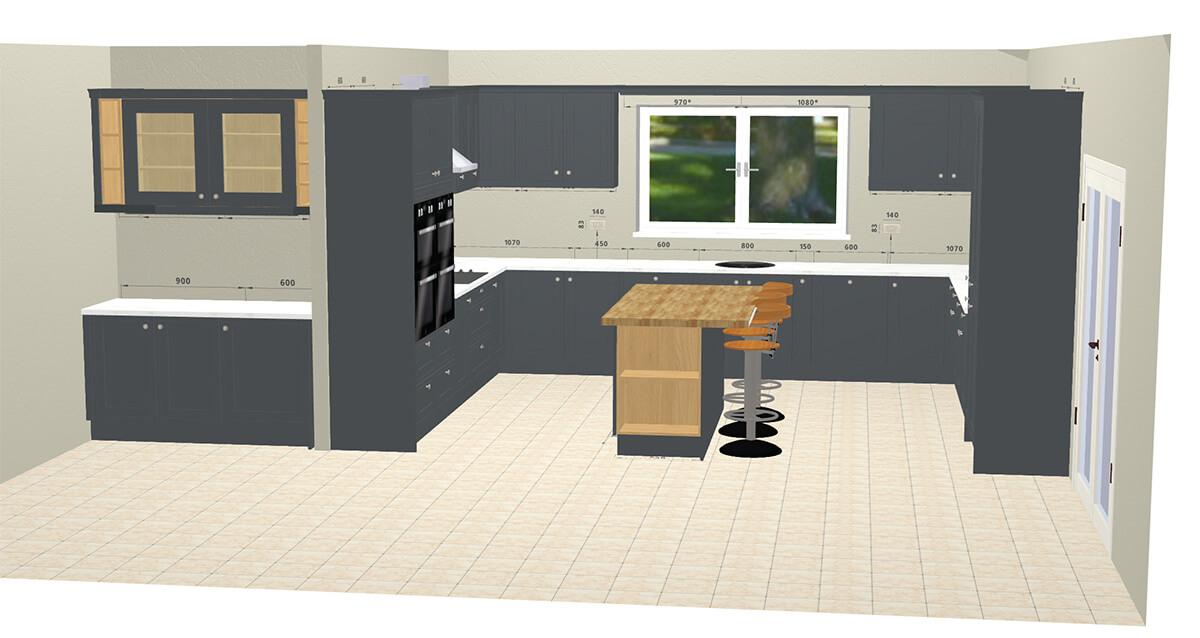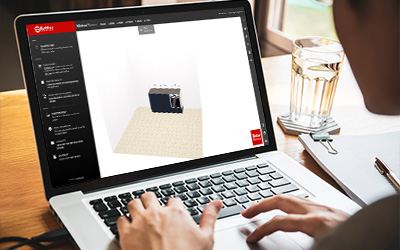Better | Kitchen Planner & Design Tool
3D Online Kitchen Planner
Plan and design your new kitchen online in your own home or come to our the Better showroom & kitchen studio to use our DIY Kitchen Planning zone.
Sorry, our 3D Kitchen Planner is only available on desktop computers
About Our 3D Kitchen Design Tool
What Can It Do?
Our FREE Better Kitchens Online Planner allows you to plan any of our kitchen styles in your required layout, all from the comfort of your own home.
Is There a Charge to Use the Planner?
No, there is no charge for using the planner. However, you will need to create an account. This allows you to save your plans for future use.
Can We Do a Kitchen Plan For You?
Absolutely , our team can help you plan the kitchen. Simply enter your room dimensions and request our team for assistance with the planning process.
Kitchens Designed by Our Customers Using the Planner
Take a look at these three kitchen designs, all created by our customers who became their own kitchen designer online. Each showcases a unique style, offering a glimpse into the possibilities.
How to Use the Planner
Launching the 3D Planner Application
First, create your Better Kitchens account and then click the Launch Planner button.
Learning How to Use the Kitchen Planner
Before starting your digital plan, we advise you to navigate around the planner to familiarise yourself with the buttons and controls. Visit our Help Guide section for comprehensive instructions.
How to Get a Price for My Kitchen Plan
Once you are happy with your plan, you can either price up your kitchen plan yourself on our website or alternatively, raise a support ticket from your account and ask us to generate a price for you.
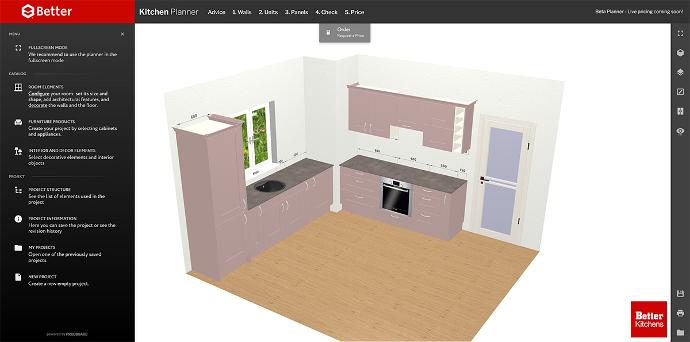
Be Your Own Kitchen Designer: The Best Free Online Kitchen Planner Tool
Getting Started: Kitchen, how to design yours using the Better Online Kitchen Planner
Designing your dream kitchen is no longer a distant vision, thanks to our free online kitchen design tool. This user-friendly tool allows you to map out your new kitchen in the comfort of your home before embarking on your kitchen project.
It's like an IKEA kitchen planner, but more personalised! Our online kitchen planner replaces the need for a previous planner, introducing a streamlined, modern approach to kitchen planning.
Embark on the design process using our 3D kitchen planner tool. Begin by selecting your preferred kitchen layout: whether your space is best suited for a u-shaped kitchen, an l-shaped kitchen with a kitchen island, or even if you're planning a challenging small kitchen design journey.
Our flexible kitchen redesign app accommodates all scenarios from the adding walls, clever storage solutions, perhaps you fancy a breakfast bar in a vast array of colour options to the finishing touches, all making your ideal home with the kitchen visualiser.
Tip: Experiment with different styles. Our online kitchen visualiser doesn’t limit you to one draft. Feel free to create multiple designs!
Once you’ve chosen your layout, proceed to the next phase - detailing the space with furniture items like kitchen units & kitchen cabinets, door styles, worktops and appliances. Toggle between cabinet styles, explore our catalogue of different styles, and create a kitchen of your dreams. Our tool offers a generous variety; whether you want a traditional country kitchen feel, modern minimalism, or trendy industrial styles, the perfect kitchen awaits.
When you're happy with your design, check it in 3D with our free version, and walk around your new kitchen (virtually).
Another wonderful feature of our kitchen design app is the ability to create and save different designs. This gives you the freedom to explore a variety of ideas or present different schemes to family members or a professional interior designer for feedback.
You’re not just the home owner, with our online kitchen planner, you become the designer too. We provide you a platform to experiment like a professional – play with colours, patterns, and textures. This isn’t just a kitchen design program, but a kitchen configurator wrapped in a free tool.
Creating Stunning 3D Kitchen Floor Plans: A How-To Guide
Creating 3D kitchen floor plans using our online kitchen planner is an exciting way to transform your dream kitchen from vision to tangible project. Bringing the kitchen of your dreams to life in a 3D model adds layers of visualisation that static drawings simply cannot provide.
To begin the design ideas process, it’s critical to evaluate your current kitchen layout, and then envision how you can make improvements. U-shaped kitchen or L-shaped kitchen? Open plan or closed?
Our free kitchen planner will help you test out different styles and cabinet layout to find the perfect kitchen for your lifestyle and taste.
- Step 1: Choose a basic layout template: Pick from a variety of templates that closely resemble your existing living space. This can either be the layout of your new kitchen or the kitchen you currently have.
- Step 2: Customise your floorplan: Our free online kitchen design service tool allows you to adjust kitchen walls, windows, entrances, and direction. You’ll also be able to incorporate key design features such as counters, appliances, and cabinets including base units and wall units, giving a detailed idea of how a remodelled kitchen could look.
- Step 3: Pick your cabinet styles: Now comes the fun part! Select from a variety of door styles for different atmosphere and aesthetics. You may also choose the type of wood and finishes, all from the comfort of your home.
- Step 4: Generate a 3D Model: Once you’re happy with the 2D model, use the 3D kitchen planner tool to generate a three-dimensional model which will give an immersive, real-life-like 3D renderings of your dream kitchen.
The idea is to experiment and iterate until you find the design that suits your needs, wants, and style. Remember, like the IKEA kitchen planner, you'll need an account to enjoy our kitchen design tool free. Simply visit our website, and start creating your kitchen project for free!
Each step in the design process lays the foundation for the next, making planning an imperative part of your kitchen project. Think of it as a visual map that helps to coordinate all the different components that go into your new kitchen.
After all, a well-thought-out kitchen design ultimately leads to a successful kitchen renovation.
So ' home owner' , let’s get started with our free tool and create some amazing 3D kitchen floor plans for your dream kitchen!
Choosing the Right Kitchen Cabinets for Your New Kitchen with Online Tools
Kitchen cabinets are an integral part of your dream kitchen, and selecting the right style can instantly elevate the aesthetics and functionality of your cooking haven. Our user-friendly online kitchen planner is a free tool that simplifies this selection process, enabling you to explore door and cabinet styles and try different styles from the comfort of your home.
As part of the design process, you may be questioning whether to opt for a modern, minimalistic look, or if a more traditional, detailed design better fits your taste. With our online kitchen planner, there’s no need for guesswork. You can view both options in the 3D kitchen view for a realistic depiction of how your chosen styles set the tone for your new kitchen.
Follow the steps below to start your kitchen project:
- Access our free online kitchen design tool. No free trial is necessary as the tool is completely free of charge.
- Enter your kitchen's dimensions into our kitchen layout planner.
- Select the preferred cabinet styles, door styles and colour scheme from our extensive library.
- View and adjust the design in real time in the 3D kitchen view.
- If you fancy further adjustments, simply save your perfect layout and revisit it later.
Utilising the best free kitchen design software, our planner allows homeowners to view different styles of cabinets in a dynamic, virtual environment. Whether you desire a small kitchen with cabinets reaching the ceiling, or a large, u-shaped kitchen with ground-level cabinets, our tool provides the necessary flexibility.
Remember: Our online kitchen planner is different and superior compared to the previous planner you may have used, such as the ikea kitchen planner. This planner can show you limitless cabinet and door styles in your own kitchen. This unique feature brings you one step closer to the kitchen of your dreams.
Embrace this design experience that brings your perfect kitchen to life, without stepping a foot outside your home. Begin your kitchen planning journey with our advanced, user-friendly online kitchen planner today!
Choosing Your Cabinet Styles: A Guide for Every Home Owner
When envisioning your dream kitchen, you should consider using the online kitchen planner to select your kitchen cabinets. This user-friendly tool can assist you through the design process, providing a variety of cabinet and door styles to match your desired kitchen layout.
The best kitchen design software, such as the Ikea kitchen planner, will provide a diverse catalogue of options for both traditional and modern kitchen cabinets.
From the comfort of your home, you can experiment with different styles and arrangements to design your own kitchen. Whether your home features a large u-shaped kitchen or a small l-shaped kitchen, our tool caters to every home owner.
If you're transitioning to a new kitchen, the design of your cabinets can dramatically transform your cooking environment. To ensure you are content with your final decision, our free online kitchen design tools offers a free trial that lets you make unlimited changes to your kitchen reno.
While using our online kitchen planner, be sure to save your designs. You can return to previous planner designs, allowing you to compare and assess different cabinet styles, to find the final design for you.
As the design experience evolves, you can save multiple versions of 3D kitchen floor plans to gauge your progress. Remember that this tool is not just a free version, but an intricate part of your kitchen planning, helping you inch closer to the kitchen of your dreams.
The best kitchen design software free, such as ours, will ensure you can plan your own kitchen with confidence. From the comfort of your home, you can use your kitchen design program to experience a variety of styles, all presented via a 3D kitchen planner tool.
So why not give our online kitchen planner a try? It's a free tool that has the potential to revolutionise your kitchen project and realise your dream kitchen.
Small Kitchen? No Problem! Tips for Designing a Small Kitchen with an Online Planner
Does your dream of a new kitchen involve a compact space? With the convenience of the free version of our online kitchen planner, you won't need to be a design pro to create appealing and practical kitchen layouts, even for a small kitchen.
This user-friendly tool can be used from the comfort of your home, acting as your personal IKEA kitchen planner.
The process is simple. Start by inputting the details of your existing layout into the planner. Once your whole room shape is virtually recreated, you can begin your kitchen project and bring your vision of the perfect kitchen to life.
Play around with the planner to explore different styles, kitchen cabinets, and door styles. You can compare various options for cabinet styles, decide on the materials and different finishes, and see the impact on your overall design and budget—all using our free online kitchen design tool.
Optimising Your Kitchen Layout
Designing a small kitchen is all about optimising your layout. An L-shaped kitchen configuration is often recommended for compact spaces, as it offers a practical and efficient design that maximises available wall space for storage and appliances while creating an open feel.
Consider elevating your cabinetry to create the illusion of a larger space and to provide additional storage options. The free version of our 3D kitchen planner tool enables you to experiment with using vertical space this way.
You'll have the opportunity to understand how taller cabinets affect your available space, helping to ensure that your kitchen is as practical as it is beautiful.
Your Perfect Kitchen, Just a Click Away
Our design process is simpler and more convenient than traditional methods. Gone are the days of having to bookmark pictures of kitchens, manually measure spaces, and make multiple trips between home improvement stores.
A few clicks are all it takes with our kitchen design program to begin your design journey. And you can revisit your project as many times as you wish till you're content with the designs.
So, whether you're a home owner longing to bring your kitchen of your dreams into reality, or a professional helping others to realise their kitchen aspirations, our free tool is the perfect aid for you.
Anyone with a desire can now explore numerous, professional-grade design projects with our online kitchen planner.
Now, you don't have to look back at your previous planner. So, whether it's a U-shaped kitchen or an L-shaped fit, let us be your trusted partner on this journey towards your dream kitchen. Embrace your kitchen remodel creativity, explore your options, and have a seamless design experience with us.
Your Questions Answered: Online Kitchen Planning Tools
We know that the world of online kitchen planning can be a bit daunting, especially if you're new to it. That's why we've compiled a list of the most frequently asked questions to help you get started.
Can I design my own kitchen online for free?
Yes, you can design your own kitchen online for free using the Better Kitchens online kitchen planner. This tool allows you to plan any kitchen style in your required layout, all in the comfort of your own home. There is no charge for using the planner, but you will need to create an account to save your plans for future use.
Is there a way to design a kitchen online?
Absolutely. The Better Kitchens online planner is a tool that allows you to design and buy a kitchen online. You can plan your kitchen using their entire range of available units, and eventually all kitchen styles and colours. Once you're happy with your plan, you can either price up your kitchen plan yourself on their website or ask them to generate a price for you.
Is there an app that lets me design my kitchen?
While the Better Kitchens website does not specifically mention an app, their free online kitchen planner software tool can be accessed through a web browser on various devices, allowing you to design your kitchen in 3D.
How do I design my own kitchen plan?
To design your own kitchen plan with Better Kitchens, you first need to create an account. Then, you can launch the 3D planner application. Before starting your plan, it's advised that you navigate around the planner to familiarise yourself with the buttons and controls. You can then start planning your kitchen using their entire range of available units.
Once you're satisfied with your plan, you can get a price for it either by pricing it up yourself on their website or by raising a support ticket from your account and asking them to generate a price for you.
Can i get someone to plan my kitchen for me?
Yes, you certainly can. The team at Better Kitchens are able to assist you in planning your kitchen. After entering your room dimensions into their online kitchen planner, you can ask their team for help with the planning process. They are there to support you in creating the kitchen design that best suits your needs and preferences.
What are the benefits of using an online kitchen planner?
Online kitchen planners allow you to visualise your kitchen design in 3D, experiment with different layouts, and make changes in real-time. This can save you time and money in the long run, as you can finalise your design before any physical work begins.
Can I use an online kitchen planner if I'm not tech-savvy?
Absolutely! Our online kitchen planner free tool is designed to be user-friendly, even for those who aren't tech-savvy. Plus, our team at Better Kitchens is always here to help if you need it.
Can I use an online kitchen planner for a small kitchen?
Yes, online kitchen planners are perfect for kitchens of all sizes. Our kitchen 3D planner allows you to input your kitchen's dimensions, so you can see exactly how your design will fit in your space.
Can I save my kitchen design and come back to it later?
Yes, with our free kitchen design software UK, you can save your design and come back to it at any time. This allows you to take your time with your design and make changes as you see fit.
Can I share my kitchen design with others?
Absolutely! Our online kitchen designer UK tool allows you to share your design with others. This can be helpful if you want to get feedback from family or friends, or if you're working with a contractor.
Better Kitchens provides a comprehensive, user-friendly online tool. This tool lets you design your dream kitchen from your own home.
With expert guidance and a feature to calculate the cost of your design, it's an excellent tool for anyone looking to create a new kitchen with the aim of having it professionally fitted.
Need help or interested in a FREE Kitchen Design ? We offer a full kitchen design service, so contact us today and book your free design consultation.

