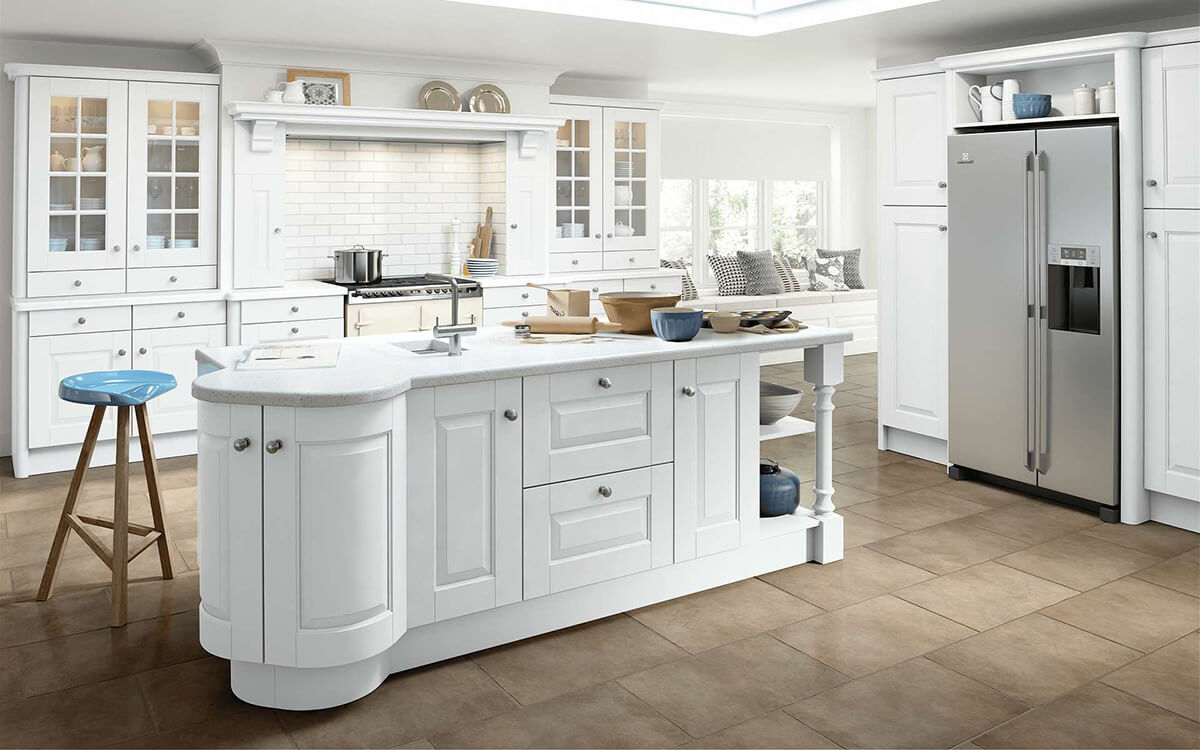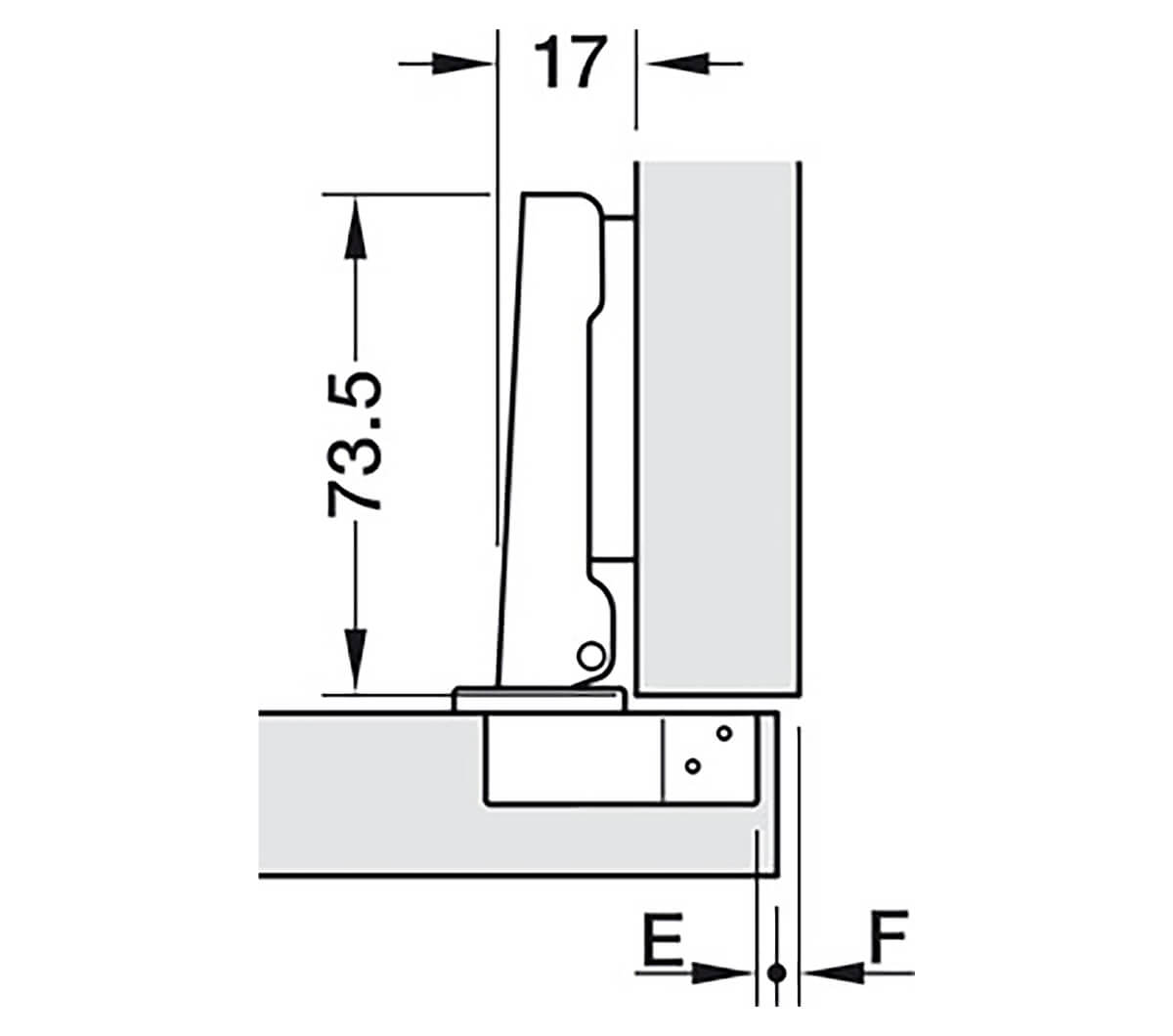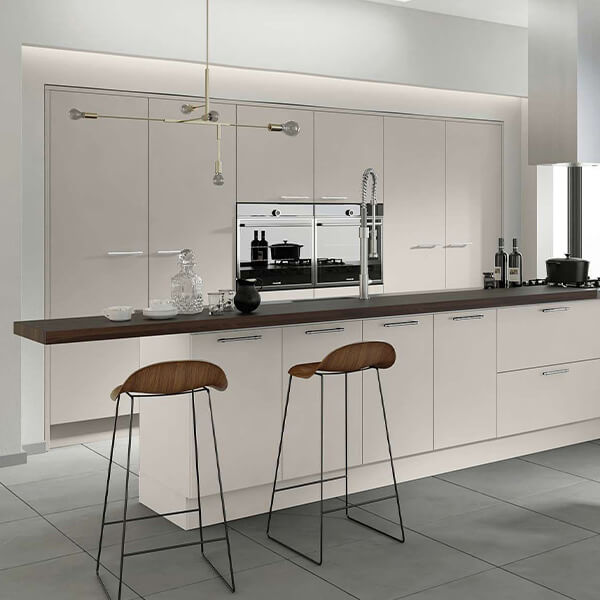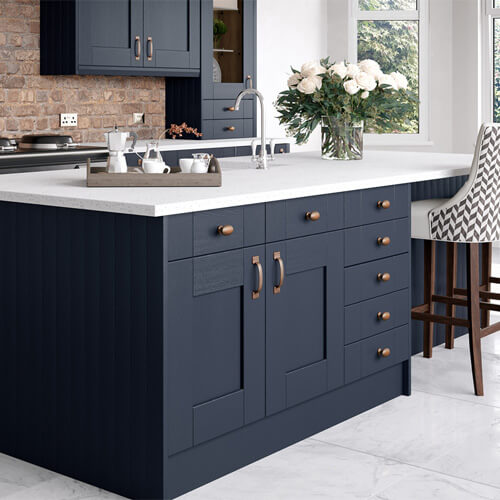Why Aren't the Doors and the Cabinet the Same Size?

The kitchen image above shows the gaps left because the doors are smaller than the cabinets.
Understanding the Size Mismatch between Cabinet Doors and Units
When planning a new kitchen, the size and design of your cabinet doors can leave you puzzled. Specifically, why are the doors not an exact match for the cabinet dimensions?
Understanding this size disparity is crucial for achieving a kitchen design that's both functional and visually appealing.
The Necessity of Gaps Between Cabinet Doors
Kitchen cupboard doors have gaps, usually between 3 to 5mm. These gaps are not a mistake but are intentional. They allow the doors to work properly.
They make sure the doors open and close without hitting each other or the frame of the cupboard. These gaps are great to avoid damage and to ensure the doors can open wide.
The hinges on the doors make them slightly overlay. This is why the corners of the doors swing past the cupboard's sides when opened. Without these important gaps, the doors would hit each other or the frame.
Design Considerations for Minimising Gap Visibility
While you need gaps between kitchen cabinet doors for them to work properly, some feel they can sometimes spoil the smooth look of your kitchen.
But don't worry, the right hinges can help hide these gaps, while still allowing your cabinet doors to open and close as they should.
By carefully choosing a fully adjustable hinge system and adjusting them just so, you can make these gaps smaller and your kitchen look sleeker.
These design choices also take into account that things like wood can move and warp when the temperature and humidity change, making sure your doors continue to work properly and look good for a long time.
Industry Standards for Kitchen Door Sizes & Dimensions
Let's begin with some basics. Kitchen units may vary in width, but there's a standard height for base units. In the UK, it's 720mm, plus 150mm legs.
Despite this uniformity, many people wonder why the door dimensions don't align perfectly with the cabinet opening.
In every kitchen installation, designers and fitters have to consider several factors that influence door sizing. Just like room doors, kitchen cabinet doors are intentionally designed to be slightly smaller than the cabinet opening.
Factors that Influence Door Sizes
Cabinet Size:
The first obvious factor is the size of the cabinet. Cabinet doors are, on average, 3-5mm smaller in both height and width compared to the cabinet opening. This difference enables a more practical and smoother door operation.
Hinge Accommodation:
Cabinet doors incorporate hinges, which require some space for proper functioning. The 3-5mm gap around the door allows the hinge mechanism to operate fully without causing friction with adjacent doors or panels.
Example:
If you have a cabinet that measures 720mm in height and 600mm in width, a typical door size might be 715mm x 596mm, accounting for the 3-5mm gap on all sides.

Hinge Dimensions – Showing the Gap Between the Centre of Points E and F Needed for the Hinge to Function
Conclusion: Achieving the Perfect Fit
Understanding the design principles behind kitchen door sizes can transform your cooking space into a functional and appealing environment. If you're planning a new kitchen or thinking of renovating, take into consideration these factors when choosing your cabinet doors.
For a selection of premium quality doors and cabinets that don't break the bank, visit Better Kitchens today!





