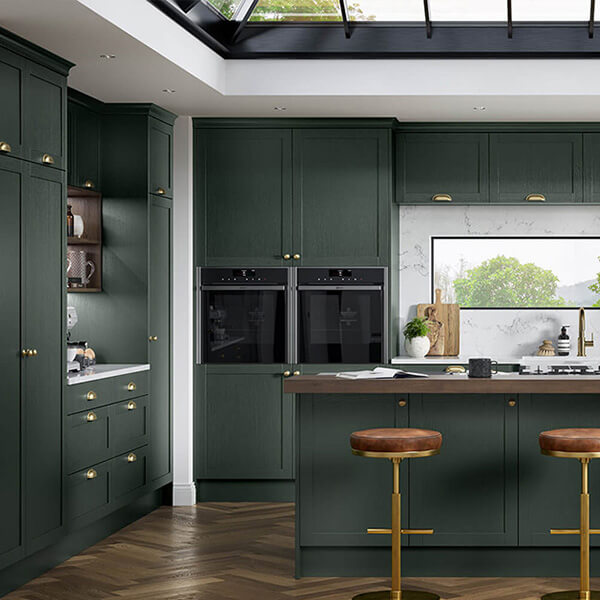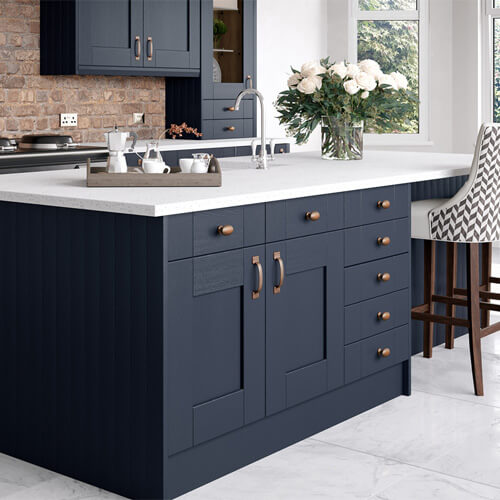What are Low, Medium & High Units and How Do They Work?
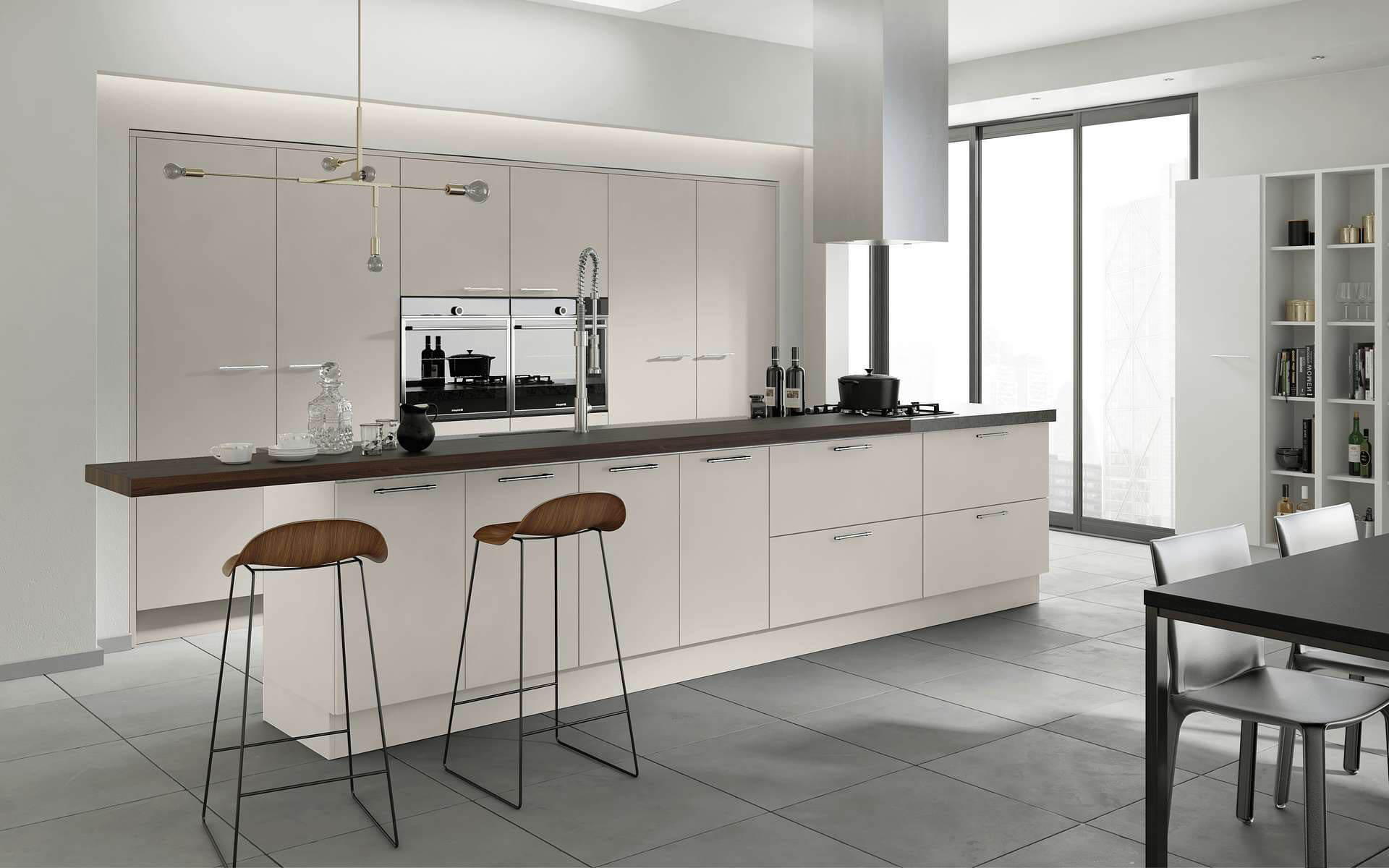
Tall and Wall units are available in three height options: Low, Medium, and High. Each of these height categories caters to specific functional and spatial requirements in a kitchen layout.
This guide aims to provide insights into what each height type offers and how to choose the right one for your space.
Low Units: Space and Accessibility
Low units are designed for rooms with lower ceilings and are more accessible, making them suitable for families with children or people with mobility limitations. Standard heights for Low units include 575mm for wall units and 1820mm for tall units.
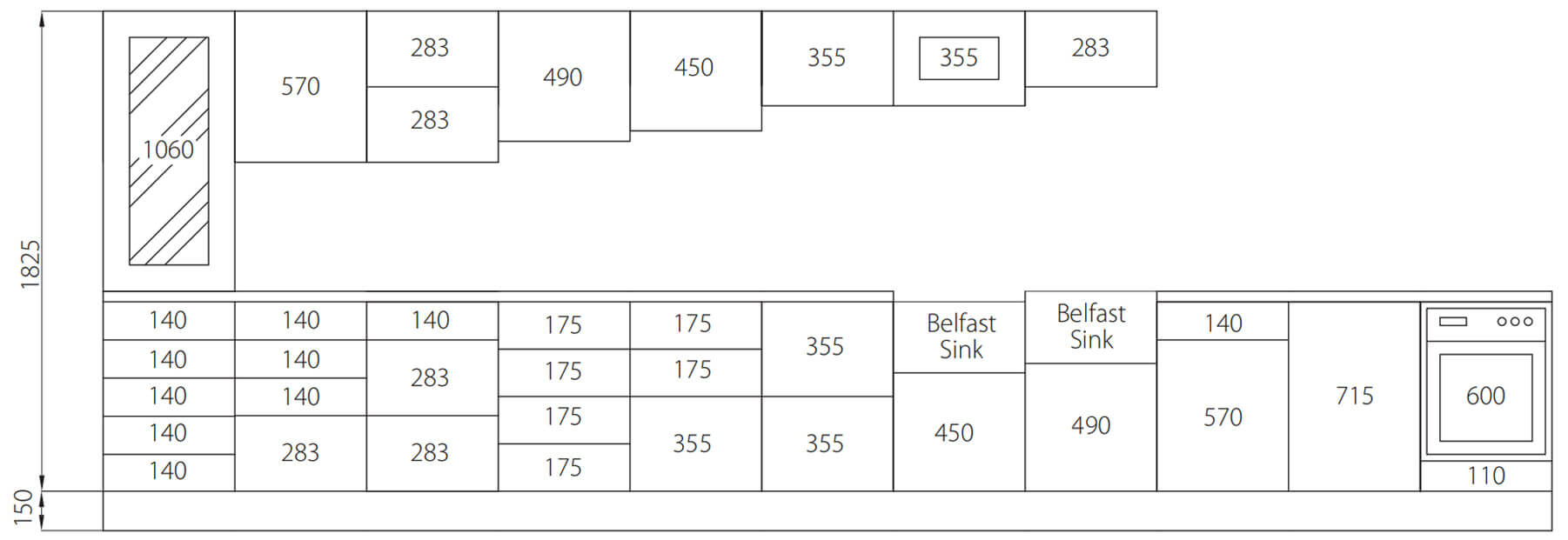
The above dimension drawing illustrates how Low tall units and wall units align with the unit height in the Low group, as well as with base units and bridging units.
Factors to Consider: Room Height and Storage Needs
Your room's height may naturally limit your choices, but your storage needs are also a key factor. If you require more storage, High units may be beneficial.
For limited space or for easier access, Low units may be more appropriate. Medium units offer a balanced option for most kitchen layouts.
Medium Units: Standard Size
Medium units are the most commonly chosen in the UK and serve as the default option. These units offer a reasonable amount of storage and come in standard heights, such as 720mm for base units and 1970mm for tall units.
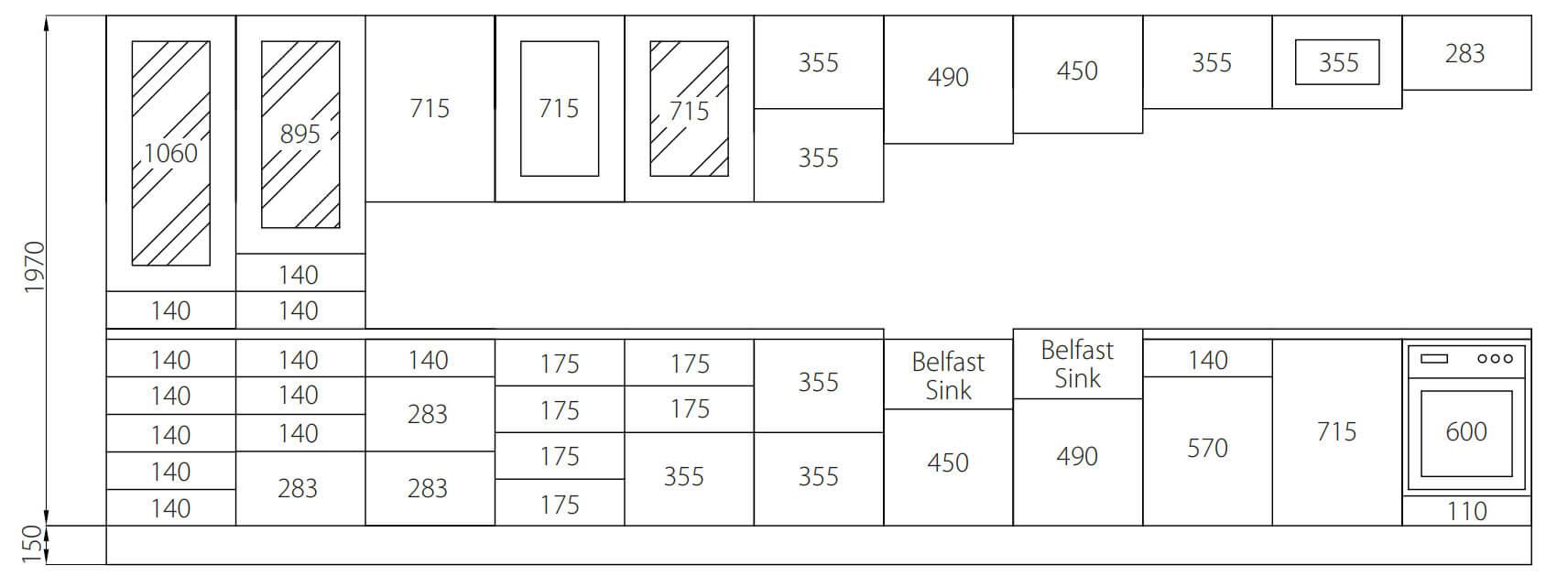
The above dimension drawing illustrates how Medium tall units and wall units align with the unit height in the Medium group, as well as with base units and bridging units.
High Units: Optimised for Tall Spaces
High units are ideal for rooms with high ceilings or when maximising storage is a priority. These units can reach heights of 900mm for wall units and up to 2150mm for tall units. High units can also be stacked to further maximise storage space.
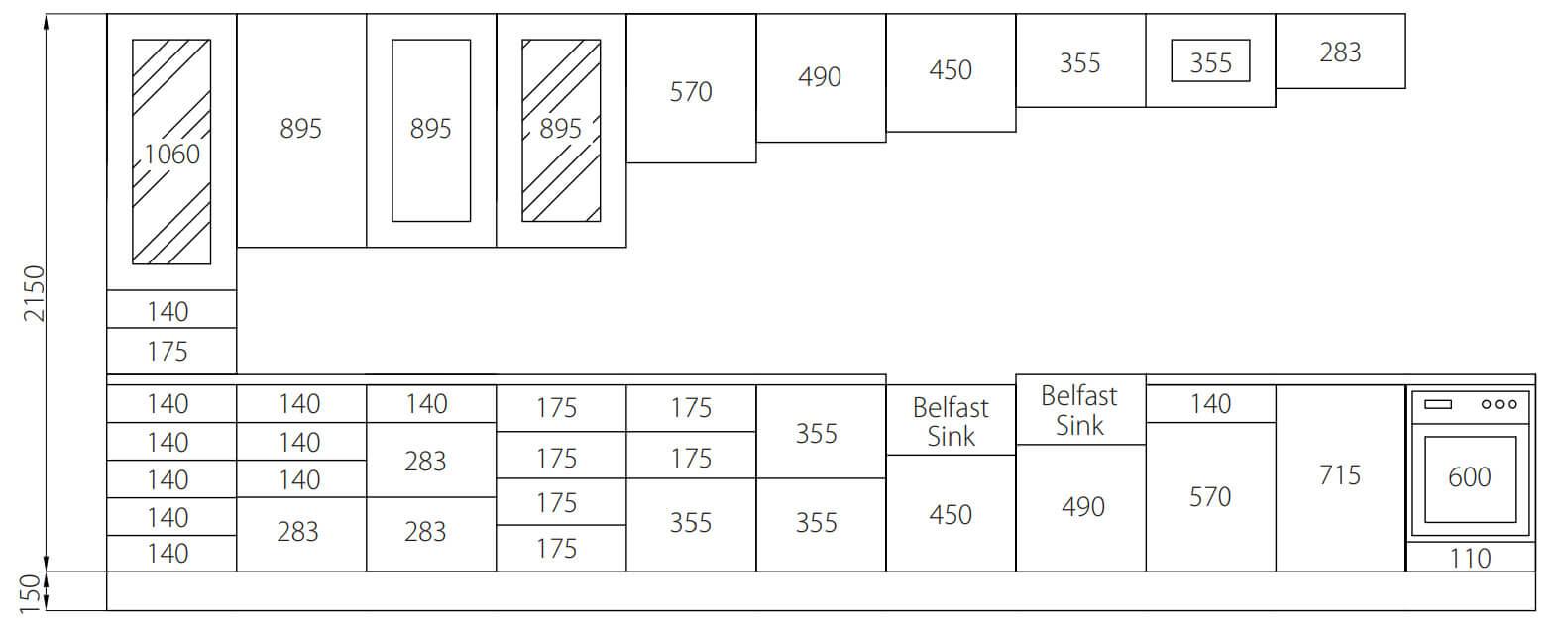
The above dimension drawing illustrates how High tall units and wall units align with the unit height in the High group, as well as with base units and bridging units.
Top Tip: It is possible to mix and match different unit heights in a kitchen layout. However, this requires careful planning to ensure a cohesive look and feel.
Conclusion
Selecting the right unit height is essential for both the functionality and appearance of your kitchen. Knowing the difference between Low, Medium, and High units will help you make an informed decision.

