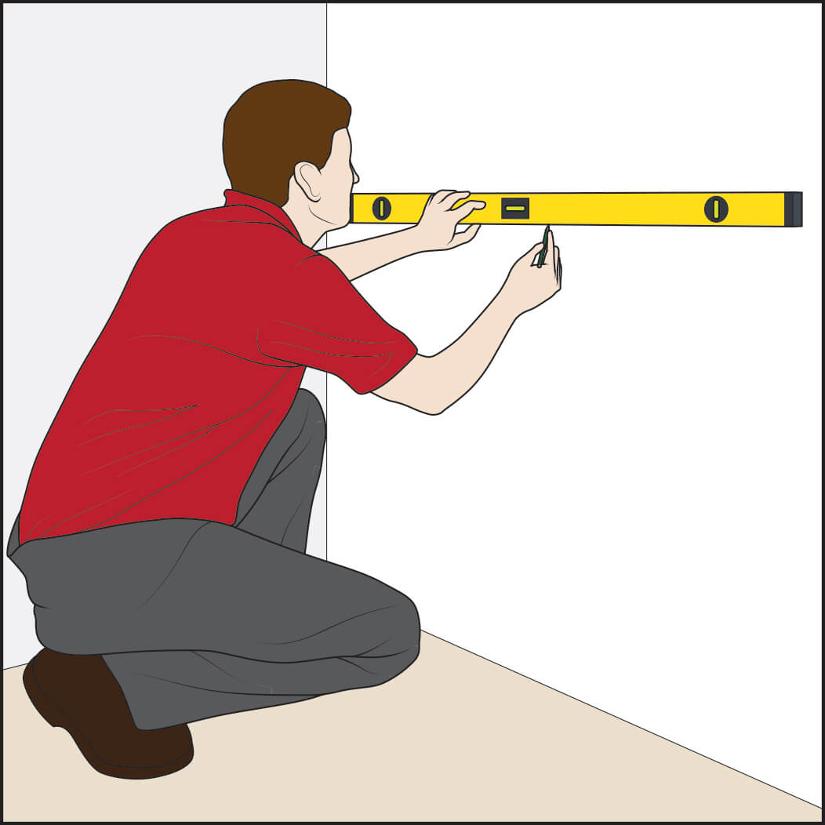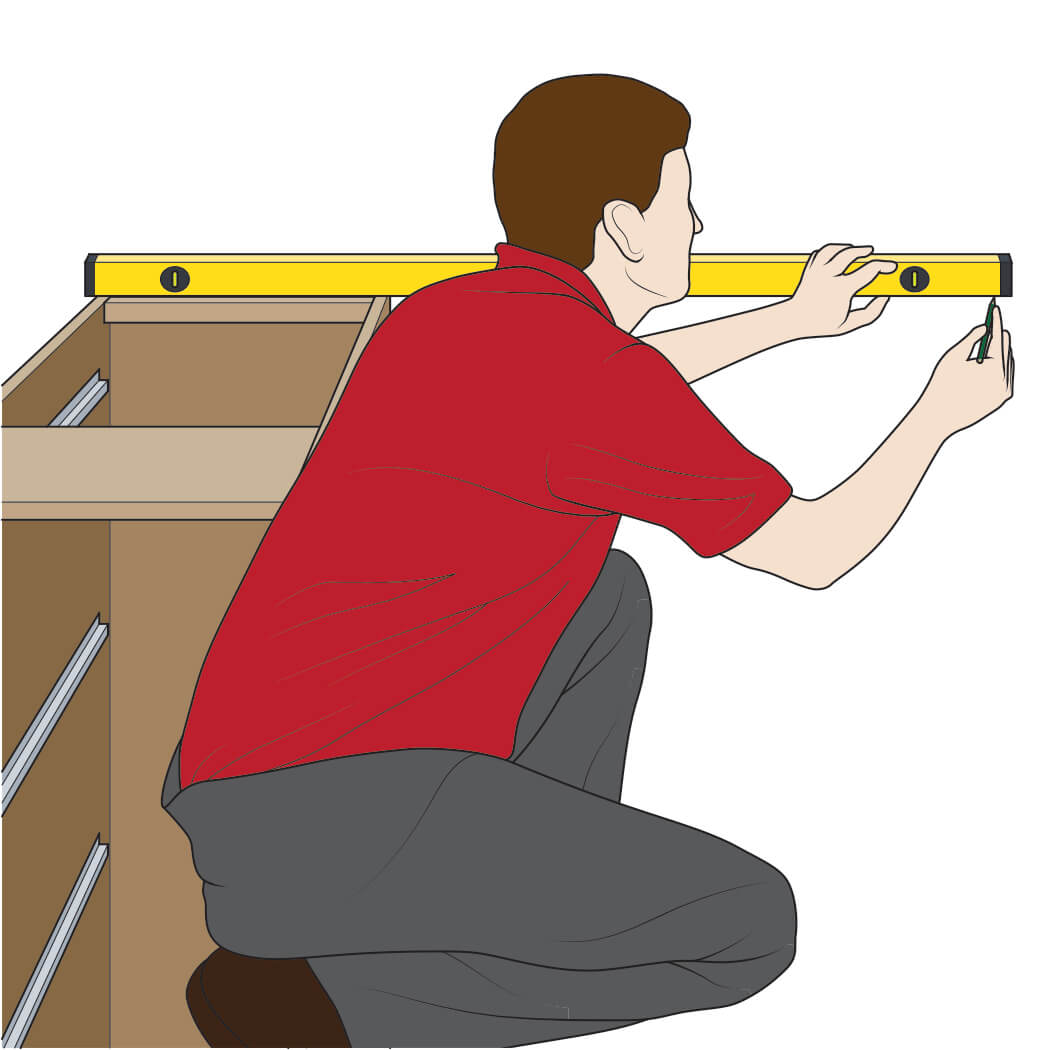Getting Ready To Install Your New Kitchen - Measuring and Marking Up Your Room

Congratulations on taking the first step towards your dream kitchen! With your kitchen plans in hand, you're almost ready to bring your vision to life.
But before you dive into the exciting world of kitchen installation, there's some preparatory work to be done.
Measuring and marking up your room is a pivotal stage that sets the foundation for a seamless kitchen fitting.
In this guide, we'll walk you through the process step-by-step, ensuring that your kitchen not only looks fabulous but functions perfectly as well.
Why Measuring and Marking Up Is Crucial
You might be eager to see your new cabinets and worktops in place, but patience is key. Proper measuring and marking up are essential for ensuring that your kitchen is installed correctly.
A slight miscalculation can lead to cabinets that don't fit or a kitchen that's out of alignment. So, let's get it right the first time, shall we?
Step 1: Locate the Highest Point
Tools You'll Need
- Tape measure
- Pencil
- Laser leveller or spirit level
First things first, you'll need to determine the level of your kitchen floor. This is the cornerstone for the entire installation process. Start by identifying the highest point where the wall meets the floor. This might seem like a straightforward task, but precision is crucial.
If you're uncertain about your measuring skills, a laser leveller can be your best friend. This handy tool will give you an accurate reading, ensuring that your kitchen starts on the right foot.
Creating Your Base Line
Once you've located the highest point, take your pencil and draw a horizontal line 150mm above it. This line serves as the reference point for your base cabinets, allowing you to adjust the legs so they're all at the same height and level.
Step 2: Draw the Second Line
With your base line in place, it's time to draw a second horizontal line. This line should be 720mm above your base line. The total height for your base cabinets will then be 870mm, including a 150mm plinth.
This measurement will guide the placement of the top of each cabinet, ensuring a uniform look throughout your kitchen.
Step 3: Check Levels for Square Corners
With your base line in place, it's time to draw a second horizontal line. This line should be 720mm above your base line. The total height for your base cabinets will then be 870mm, including a 150mm plinth.
This measurement will guide the placement of the top of each cabinet, ensuring a uniform look throughout your kitchen.
Tools You'll Need
- Laser leveller or spirit level
If your kitchen layout includes any square corners, this step is vital. Using your laser leveller or spirit level, check the flatness of the walls and the vertical alignment.
This will help you determine how much levelling your cabinets will require.
Step 4: Mark Cabinet Widths
Tools You'll Need
- Tape measure
- Pencil
- Kitchen plans
Now that you've established the levels, it's time to mark the width of each cabinet. Refer to your kitchen plans for these measurements.
Accurate markings will ensure that each unit fits perfectly into its designated space, just as you envisioned.
Draw vertical lines to indicate the edges of each cabinet. Make sure to double-check your measurements before proceeding to the next step. Remember, precision at this stage will save you a lot of time and effort later on.
Step 5: Final Checks Before Installation
Before you start installing your cabinets, take a moment to review all your markings. Ensure that the horizontal and vertical lines are accurate and that the measurements for each cabinet align with your kitchen plans.
This is your last chance to make any adjustments, so take your time and be thorough.
Additional Tips
- Always Double-Check: It's better to measure twice and cut once. Double-checking your measurements can save you from costly mistakes.
- Use Quality Tools: Investing in a good tape measure and laser leveller can make a significant difference in the accuracy of your measurements.
- Consult Professionals: If you're unsure at any stage, don't hesitate to consult a professional. It's better to seek expert advice than to risk making a mistake.
- Follow the Plan: Always refer back to your kitchen plans. They are your roadmap to a successful kitchen installation.




