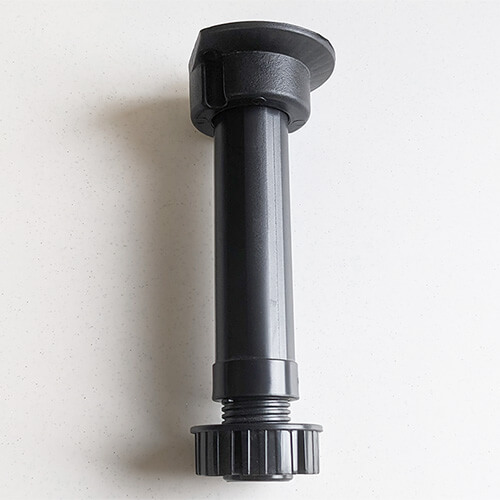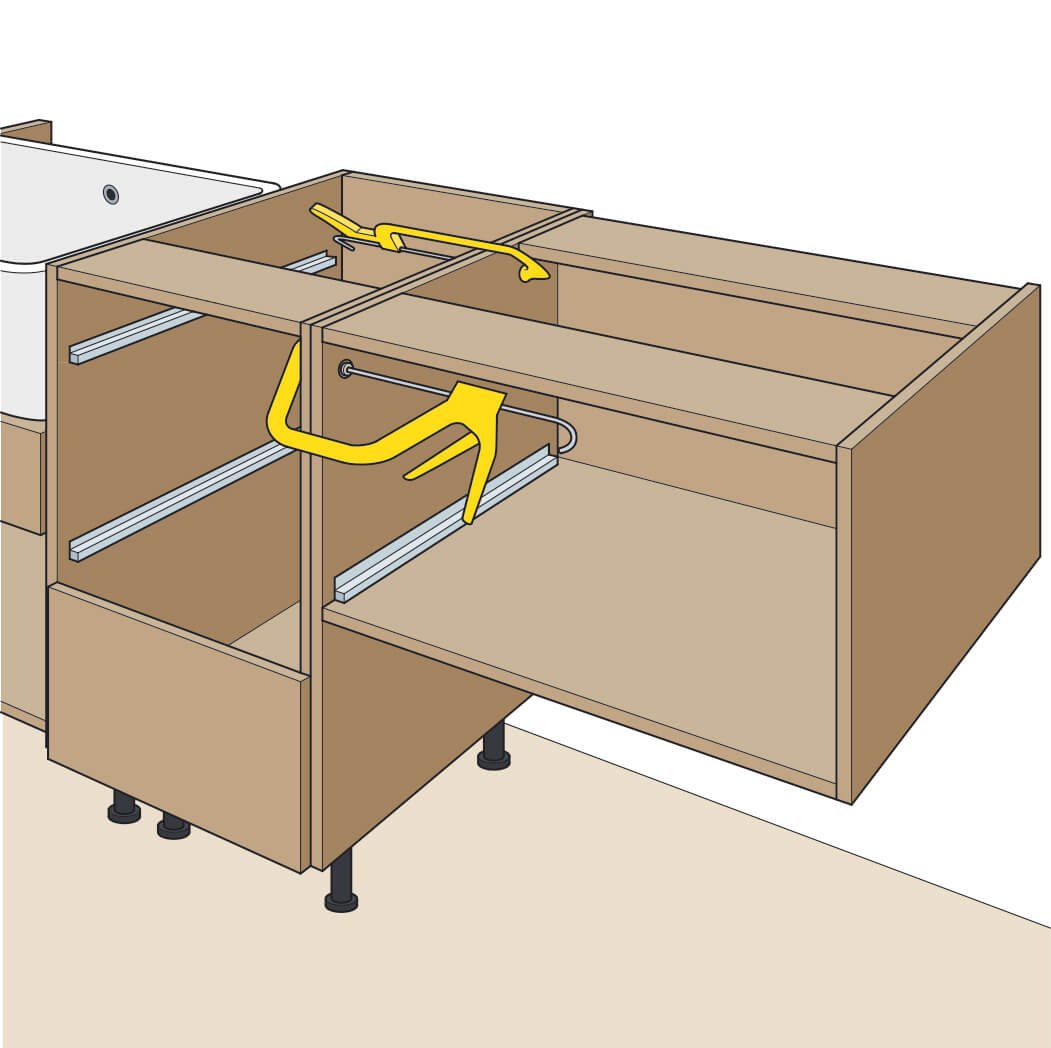Ensuring a Perfect Fit: Installing Kitchen Base Units on Uneven Floors
A detailed guide on handling uneven floors when installing kitchen base units, ensuring both functionality and aesthetics are maintained.

Understanding the Basics
Every kitchen starts with a vision. But turning this vision into reality requires knowledge of measurements, designs, and the challenges presented by the space, such as uneven floors.
Base units form the backbone of any kitchen, with a standard height of 720mm, providing a foundation around which the rest of the kitchen revolves.
Tackling Uneven Floors
Uneven floors are a common hurdle in both modern and older properties. In our two decades of industry experience, we've encountered floors with up to a 50mm height difference across a single unit run.
But fear not, adjustable feet accompanying all base units are your saviour, allowing for adaptations to maintain a level surface.
Effective Installation Techniques on Uneven Floors
Begin by positioning the units roughly where they'll permanently reside. Then, use connector bolts or screws to affix the units together.
This approach enables you to level the units collectively, producing a harmonious alignment. Once they're perfectly levelled, you can then securely attach the entire run of units to the wall.
In certain instances, the default leg height might not be adequate. Should you require a reduced height, consider trimming the legs; alternatively, you can remove the legs entirely and utilise blocks for the appropriate support level.
For height increases, kitchen installers might place timber shims under the legs, ensuring stability while achieving the desired elevation.
Adjusting to Perfection
The adjustable legs of a base unit generally add 150mm to the unit height, making a combined total of 870mm. However, depending on the unevenness of the floor, the finished height, excluding the worktop, could range between 850 to 890mm.
The inclusion of the worktop thickness adds another dimension to the equation, generally contributing an additional 40mm to the total height.
Precision is paramount! Take your time with measurements and adjustments to ensure each unit sits perfectly, paving the way for a kitchen that’s both stunning and functional.
Utilising Half Height Base Units
Half height base units, measuring at 360mm, offer unique solutions and versatility in design.
They are particularly handy when incorporating bench seating into your kitchen layout, ensuring a seamless integration with the rest of the design.
Top Tips for Installation
- Use a Spirit Level: Always use a spirit level to ensure base units are perfectly horizontal, adjusting the legs as necessary.
- Secure Units Together: Once levelled, secure the units together to maintain uniformity and stability.
- Verify Measurements: Regularly verify measurements against your design plans to avoid any discrepancies.
- Seek Professional Advice: When in doubt, seeking professional advice can save time and prevent costly mistakes.
Mastering the Measurements
In kitchen design, the precision of measurements dictates the success of the installation. Among these, base units are paramount. They form the sturdy foundation upon which the entirety of your kitchen rests.
The go-to height for standard kitchen base units stands at 720mm. Factor in uneven floors, a frequent issue in older homes, and the role of the adjustable feet on these units becomes critical.
These adjustable legs typically measure 150mm. Combined with the base unit height, we reach a total of 870mm. Don't forget to add the thickness of the worktop, which can introduce another 40mm.
And for those considering half-height base units, these come in at a height of 360mm, tailored for designs that incorporate bench seating.
FAQ Title: Frequently Asked Questions on Installing Kitchen Base Units
Dive into our comprehensive FAQ section to find answers to your burning questions about installing kitchen base units, addressing concerns ranging from unit sizes to handling uneven floors.
How does one adjust the height of kitchen base units on an uneven floor?
Utilise the adjustable legs provided with each unit, ensuring each is levelled correctly to accommodate variations in floor height.
What is the standard height of a kitchen base unit?
The base units come with a standard height of 720mm, not including the adjustable legs and the worktop.
Can I install kitchen base units on extremely uneven floors?
Yes, using the adjustable legs and potentially additional support, units can be installed on floors with considerable unevenness.
Do all base units come with adjustable legs?
Yes, all standard kitchen base units are equipped with adjustable legs to accommodate uneven floors.
How do I measure the correct height for installing base units?
Combine the standard height of the unit (720mm), the height of the adjustable legs (usually 150mm), and the thickness of your worktop.
Are there different width options available for base units?
Indeed, while the height is standardised, base units come in various widths to fit different kitchen designs.
Can half height base units be used in a design with standard height units?
Absolutely, half height units, measuring 360mm, can be seamlessly integrated into designs alongside standard height units for added versatility.
How can I ensure stability when installing base units on an uneven floor?
Regularly use a spirit level during installation, adjust the legs as necessary, and secure units together for added stability.
Is it necessary to secure kitchen base units to the wall?
While base units gain stability from being secured together, attaching them to the wall provides additional strength and safety.
Can I seek professional help if I face issues while installing base units?
Certainly, seeking professional advice is recommended to resolve any challenges and ensure a flawless installation.
Conclusion
Equipping yourself with the right knowledge and tools can turn the task of installing base units on uneven floors from daunting to doable.
For those seeking quality and affordability, explore our diverse range of DIY kitchens at Better Kitchens and embark on a journey towards your dream kitchen.




