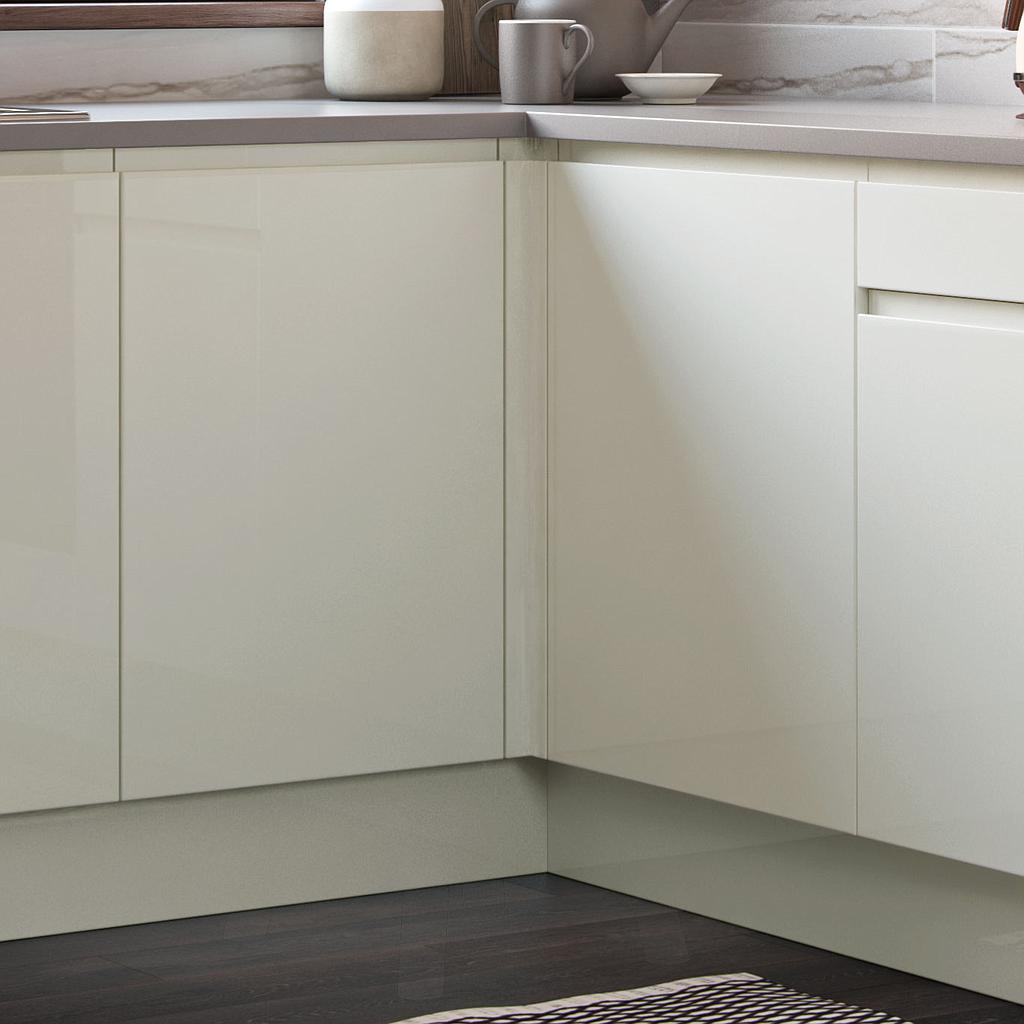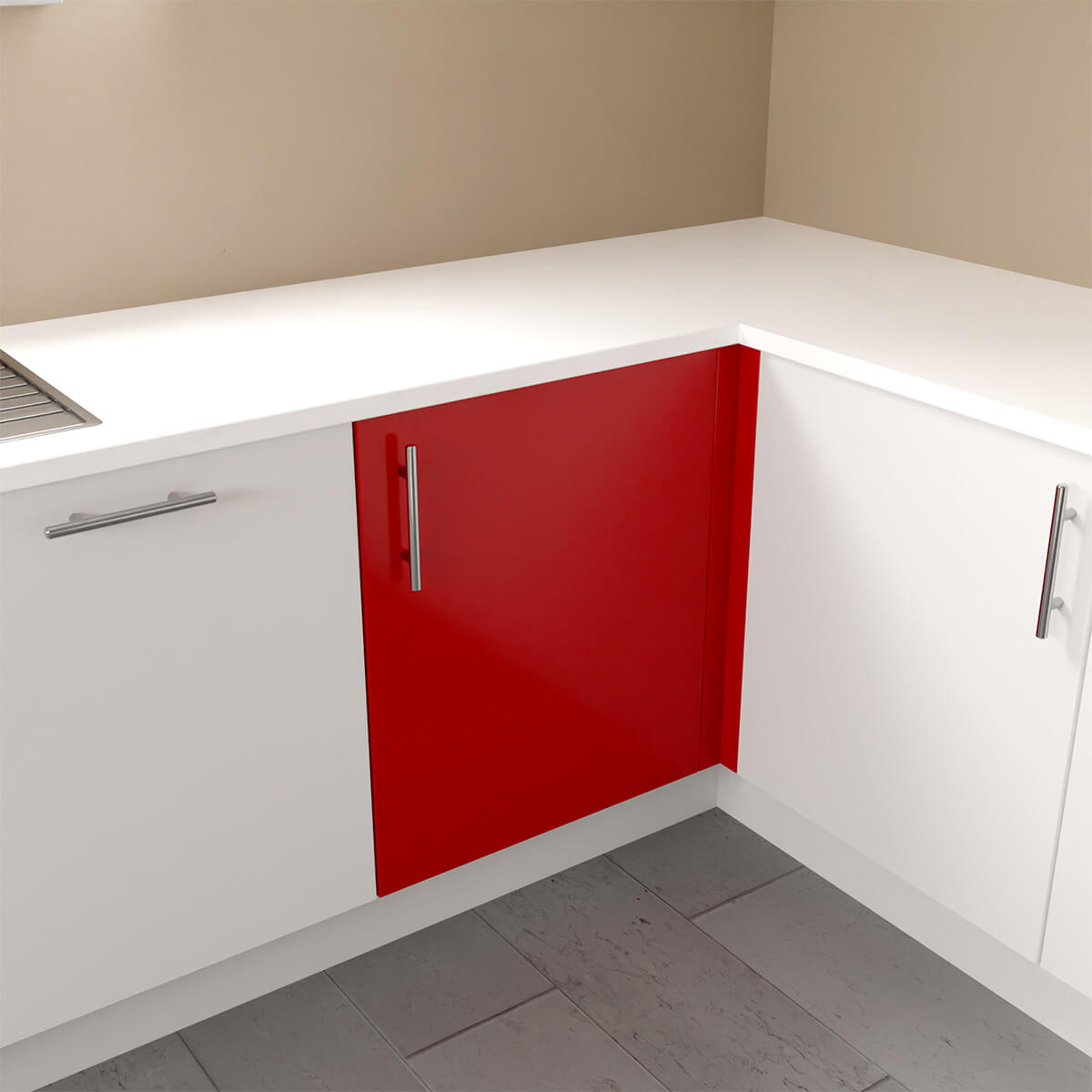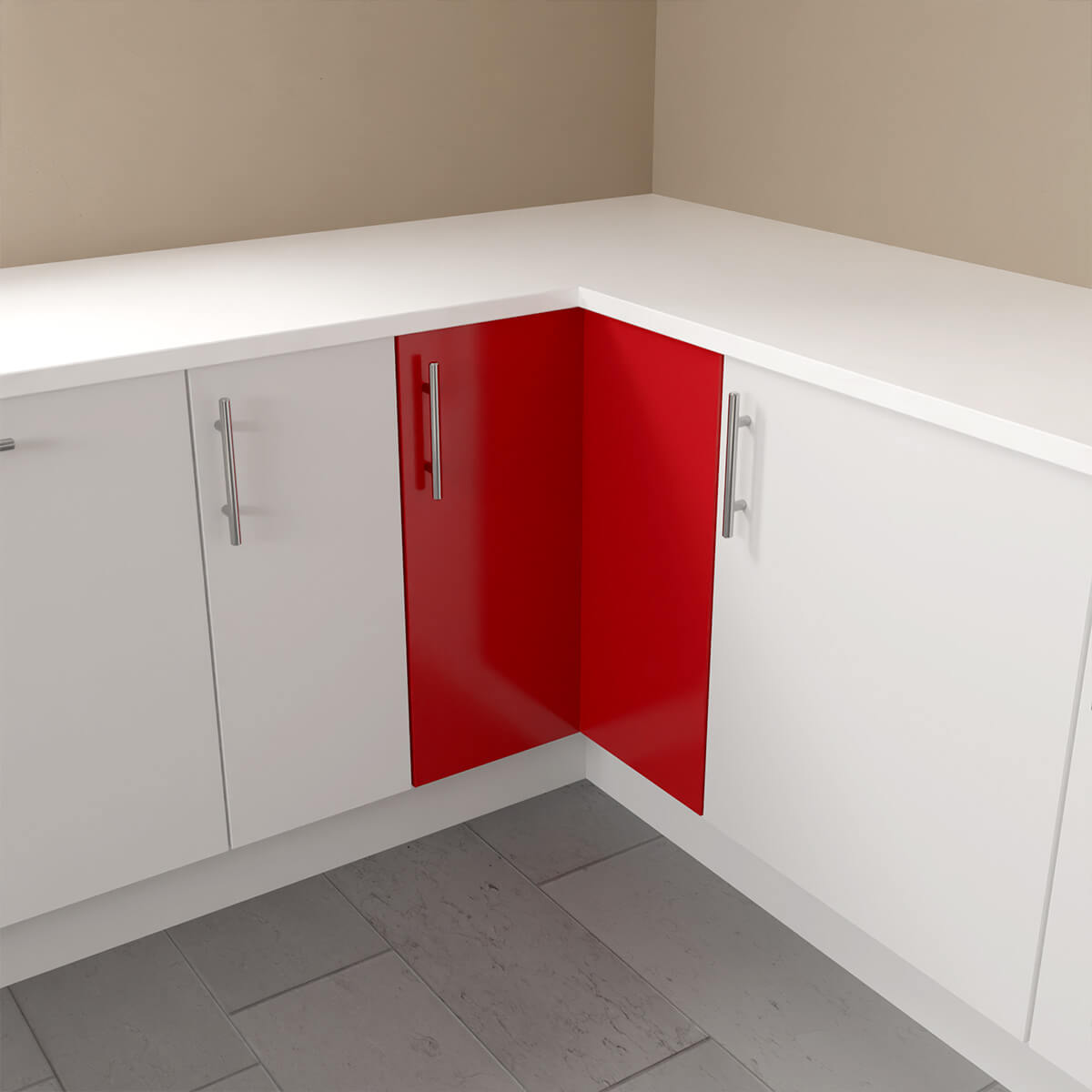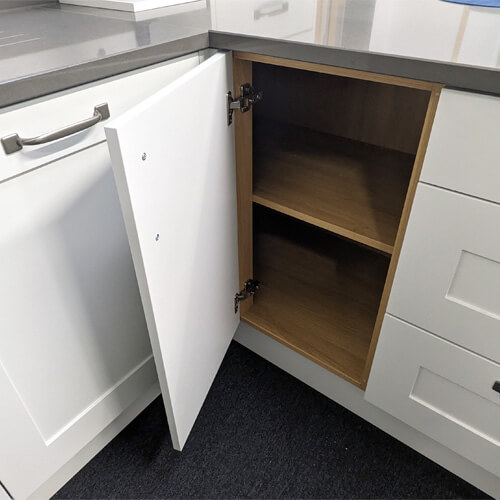Understanding the Corner Unit Void
Contrary to popular belief, a corner unit void is not merely an empty space but a crucial element in kitchen design. It is the gap that emerges due to the overlapping positions of two adjacent units, usually where two walls meet to form a corner.

This void, along with a corner post, ensures that the units align uniformly, allowing doors and drawers to open freely without obstruction. Understanding the corner unit void is essential for anyone looking to renovate their kitchen or install new units.
Why is a Corner Unit Void Necessary?
- Unrestricted Movement: The void ensures that doors and drawers can open without hindrance. This is particularly important in busy kitchens where efficiency is key.
- Design Flexibility: It allows for the accommodation of hidden pipes or other obstructions. This is crucial in older homes or uniquely designed spaces.
- Uniformity: The void, when coupled with an adjustable corner post, contributes to a seamless look, making your kitchen appear professionally designed.
Working Around Obstructions
Many older homes have exposed pipes or boxed-in features that can disrupt a kitchen's design. A corner unit void offers the flexibility to design your dream kitchen without compromising on style.
It's not just about aesthetics; it's also about creating a functional space that caters to your specific needs.
The Technicalities
The void works by placing one corner unit at a specific distance from the adjoining wall. A backing panel is fitted to a section of the unit, and the adjacent unit is then installed against the wall, leaving a gap—this is the void.
An adjustable corner post can be added to conceal this gap, ensuring a uniform appearance.
The Misconception of Wasted Space
While some may view the void as a waste of space, it serves a functional purpose, especially when working around room features. Once the kitchen installation is complete, this space becomes invisible, integrated seamlessly into the design.
In fact, some homeowners have creatively used this "hidden" space for storing less frequently used items, turning a so-called disadvantage into a clever storage solution.
Planning and Measurements
Proper planning is crucial when it comes to incorporating a corner unit void in your kitchen design. Accurate measurements are essential to ensure that the void and the corner post fit perfectly, avoiding any issues down the line.
It's always a good idea to double-check your measurements and consult with a kitchen designer to avoid costly mistakes.
FAQ: All You Need to Know About Corner Unit Voids
Navigate through our Frequently Asked Questions to gain a deeper understanding of corner unit voids. From their necessity in kitchen design to ways to customise them, find expert answers that cater to all your queries.
What is a corner unit void?
A corner unit void is a gap left between two adjacent kitchen units, usually at a corner, to ensure uniform alignment and unobstructed movement of doors and drawers.
Is a corner unit void necessary?
Yes, it is the inevitable gap that is left in the corner of two adjoining kitchen units. While it may seem like a waste of space, it can be used for accommodating hidden pipes or design features.
What is a service void?
A service void is a similar concept, designed to conceal waste pipes and wiring.
How big is a typical corner unit void?
The size can vary based on the corner unit size that is used, but it can be anywhere between 100-250mm.
Are there alternatives to having a corner unit void?
While some designs may not require a void, it is generally considered essential for most kitchen layouts.
Conclusion
Understanding the role and importance of a corner unit void can significantly enhance your kitchen design experience. Ready to build your dream kitchen?
Visit Better Kitchens for premium quality kitchens without the premium price tag.





