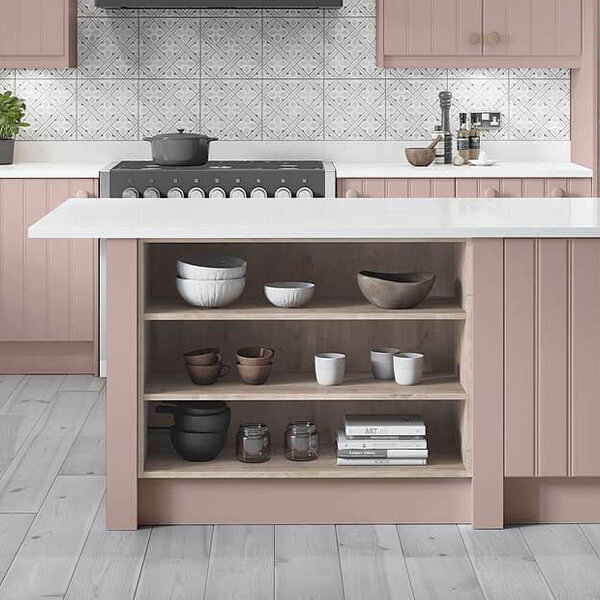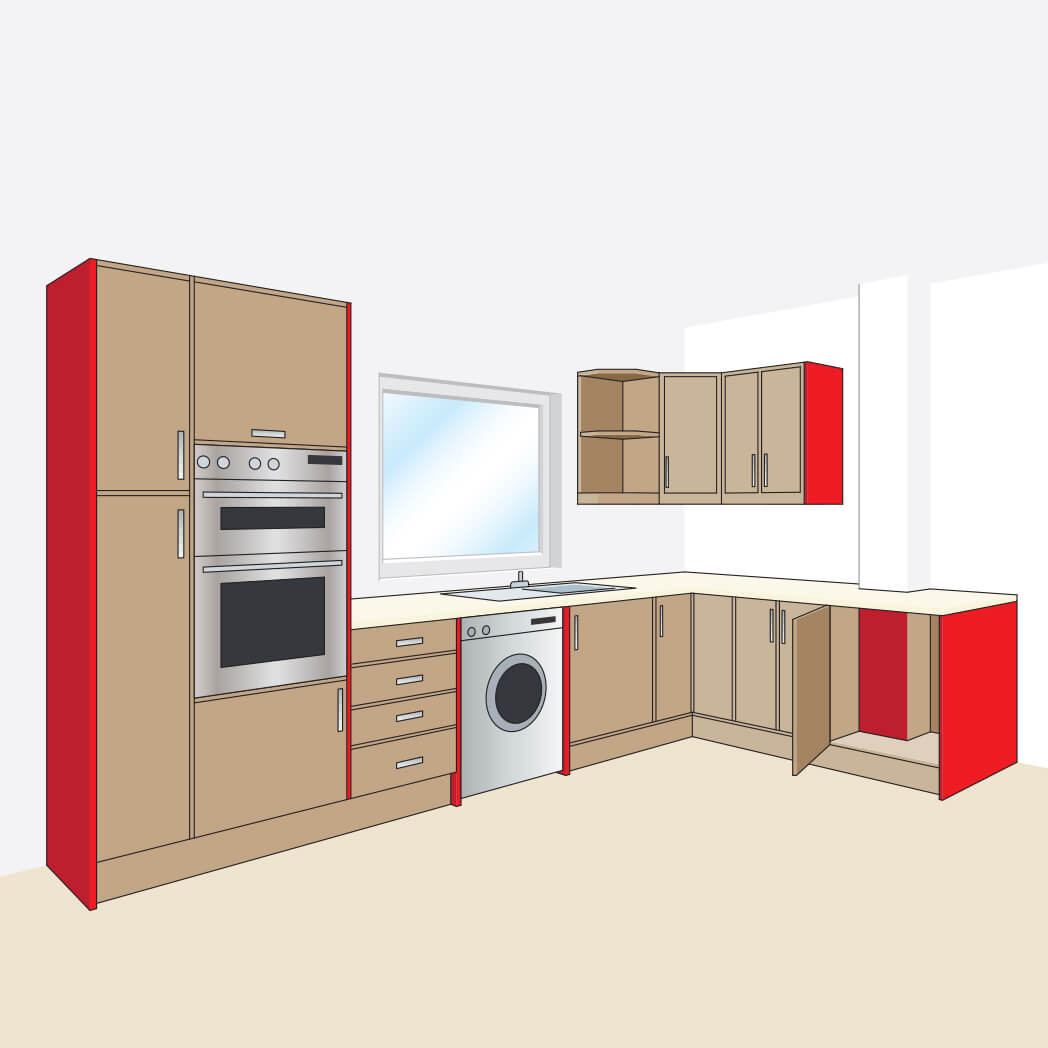How to Choose and Install Kitchen End Panels: A Simple Guide

Choosing and installing kitchen end panels can greatly improve the look of your kitchen, whether you're revamping it or installing a new one.
These panels do more than just serve a function; they also provide a sleek finish to your kitchen's units by covering any visible sides and ensuring a uniform design.
This guide will explain the different types of end panels available, their uses, and how to install them in clear and simple terms.
What Are Kitchen End Panels?
Kitchen end panels are essentially the finishing touches to your kitchen cabinetry.
They are used to cover the exposed sides of cabinets, ensuring that your kitchen has a sleek and complete appearance. Beyond aesthetics, they also protect the cabinet sides from wear and tear.
Which Types of End Panels Can I Choose From?
There are four main types of end panel sizes, each dedicated to its own purpose.
The sizes for each are designed to minimise offcuts, enabling the price to be kept as low as possible, while also allowing for enough extra material for trimming or scribing to uneven walls and floors.
Table:
| Type | Supplied Height Approx. | Width (mm) | Options |
|---|---|---|---|
| Base End Panels | 900mm | 650mm | Plain or T&G |
| Tall End Panels | 2400mm | 2400mm | Plain or T&G |
| Wall End Panels | 760 or 960mm | 350mm | Plain or T&G |
| Breakfast Bar Panels | 900mm | Up to 2400 | Plain or T&G |
Description:
Base End Panels
A base end panel is used to cover the ends of base units in your kitchen. These panels are typically around 900mm high by 650mm wide, allowing some extra material for trimming.
This trimming ensures the panel fits perfectly with your worktop height and accommodates any necessary adjustments for uneven walls.
Tall End Panels
Tall end panels are designed to extend from the floor to the top of tall kitchen units, like oven housings or fridge units.
They are commonly 2400mm high and 650mm wide, providing ample material for cutting and fitting against any irregularities in the wall.
Wall End Panels
Wall end panels are fitted to the ends of wall-mounted units.
They are tailored to align with the top of the unit and extend slightly below the bottom edge, creating a neat, continuous look.
Typically, these panels measure around 760mm or 960mm in height and 350mm width, offering enough depth for precise fitting.
Breakfast Bar Panels
Breakfast bar panels are used to finish the sides of breakfast bars or kitchen islands.
They mirror the height of base end panels of 900mm high but are a wider panel, usually measuring up to 2400mm in width.
These panels are not only functional but also add a decorative element to your kitchen.
How Do I Choose the Finish and Style of My End Panels?
Choosing the right look and design for your end panels is key to getting the kitchen style you want; let's take a look at the 2 options and how to pick one that matches your cabinets and kitchen theme.
Option 1: Plain End Panels
Plain end panels feature a smooth, unadorned surface, making them ideal for modern kitchen designs. They are versatile and can be incorporated into various kitchen styles, offering a clean and minimalistic look.
Option 2: T&G or Tongue and Groove End Panels
Tongue and groove (T&G) end panels are characterised by their vertical grooves, offering a more traditional appearance. If you're aiming for a classic or country-style kitchen, T&G panels can add depth and texture to your cabinetry.
Why Are Kitchen End Panels Supplied Oversized?
End panels are typically made larger to allow for custom fitting on site. This benefits your kitchen fitter as it gives them the chance to make exact cuts and guarantee a perfect fit.
Careful fitting is particularly important when dealing with unique challenges such as gaps in corners or voids for services, which are commonly found in the kitchen corners.
How To Install Kitchen End Panels?
After you've chosen your kitchen end panels, it's time to install them. This may sound challenging, but with the correct guidance, it can be done properly and quickly. Let's explore how to carry this out effectively.
Cutting End Panels To Size
- Measuring: Ensure the panel is correctly sized for the unit it will cover. The front of the panel should align with the cabinet doors for a seamless appearance.
- Scribing: Adjust the panel to fit against any uneven surfaces, such as walls or floors, by scribing it. This involves trimming the panel to match the contours of the adjoining surfaces.
The end result should be an end panel that is flush with the top of the unit, the front of the cabinet door, and any cut edges following the uneven discrepancies on the wall or floor.
How Do I Secure End Panels in Place?
- Drilling: From the inside of the cabinet, drill pilot holes at the top and bottom corners.
- Screwing: Using screws, secure the panel to the cabinet. Ensure the screws are the appropriate length to tightly fasten the panel without protruding.
- Sealing: Apply a clear silicone sealant to any cut edges, especially if they are near the floor or might be exposed to moisture.
Choosing and installing the right end panels can transform the look of your kitchen from good to great.
It's a detail that, while seemingly minor, can significantly impact the overall aesthetic and functionality of your kitchen.
By following these simple steps, you can ensure your kitchen not only looks complete but also stands the test of time.
To sum up, choosing the right kitchen end panels for your kitchen is about balancing looks and practicality. We've seen that whether it's base, tall, wall, or breakfast bar panels, each type allows you to tailor your kitchen to your tastes and needs.
Whether you prefer the clean lines of plain end panels or the detailed design of tongue and groove, each style provides a unique way to show off your taste and style in your kitchen.
If you need help or want to discuss your kitchen project, the Better Kitchens team is here for you. Contact us today or arrange a meeting with one of our experts.



