Exploring Standard Wall Unit Sizes
Standard wall units in UK kitchens come in a variety of sizes.
Addressing varied needs according to your kitchen's layout and utility needs.
The three primary types of kitchen wall unit include the Low Wall Units that measure 575mm, Medium Wall Units at 720mm and High Wall Units which extend up to 900mm.
Each of these has a specific purpose and is suited to certain applications within the kitchen, thereby ensuring flexibility and optimal space utilisation.
Remember, choosing the right wall unit size is essential not just for aesthetic appeal, but also for functionality and ease of access.
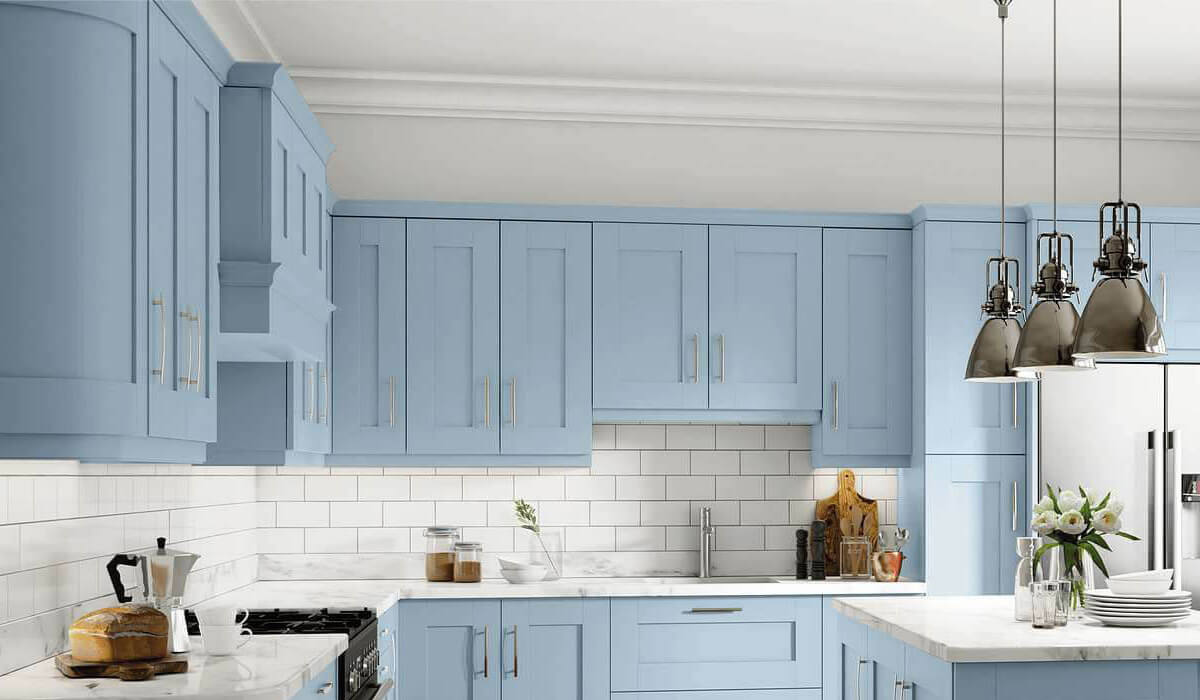
Elsworthy Blue Kitchen Wall Units
Low Wall Units, at a height of 575mm, are perfect for small kitchens with a lower ceiling height, or can serve to house less frequently used items.
They are also an ideal choice if you're considering above-sink placement. It's vital to note that the low wall unit should be used at the medium height level to adequately accommodate the sink area.
On the other hand, Medium Wall Units, with a height of 720mm, offer more storage space and are suited for average ceiling heights.
High Wall Units, standing tall at 900mm, tall kitchen cabinets work well in kitchens with high ceilings.
Besides providing enhanced storage, these tall cabinets optimise the vertical space in the kitchen and present a majestic appearance. However, they may not be suitable for above-sink placement due to their increased height.
These upper wall cabinets can be single-door or double-door, further enhancing their versatility.
Single Door Wall Units range from 150mm to 600mm in width, with standard sizes available in 50mm increments, while Double Door Wall Units extend from 600mm to 1200mm, also in 50mm increments.
Select the width that aligns with your storage needs, kitchen layout, and personal style preference.
Wall & Base Cabinet Width Availability
Single Door Wall Units Widths (mm)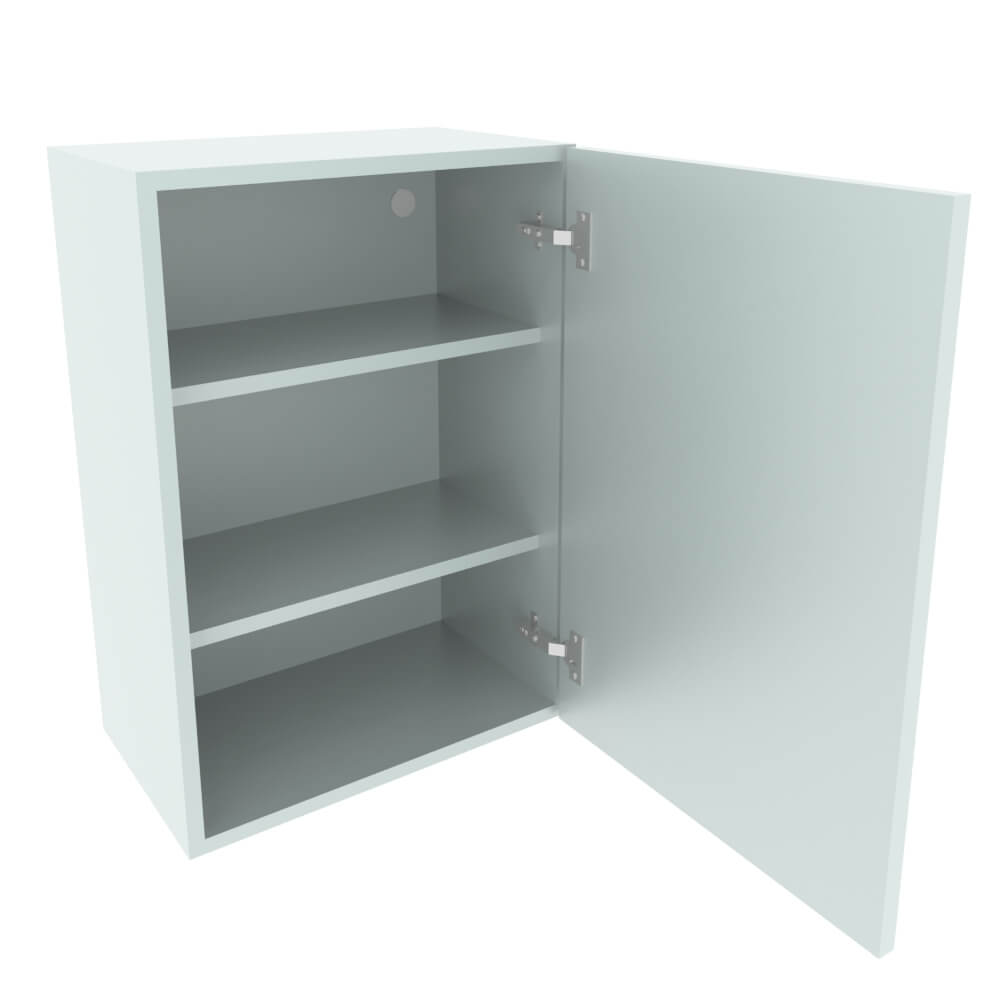 |
Double Door Wall Units Widths (mm)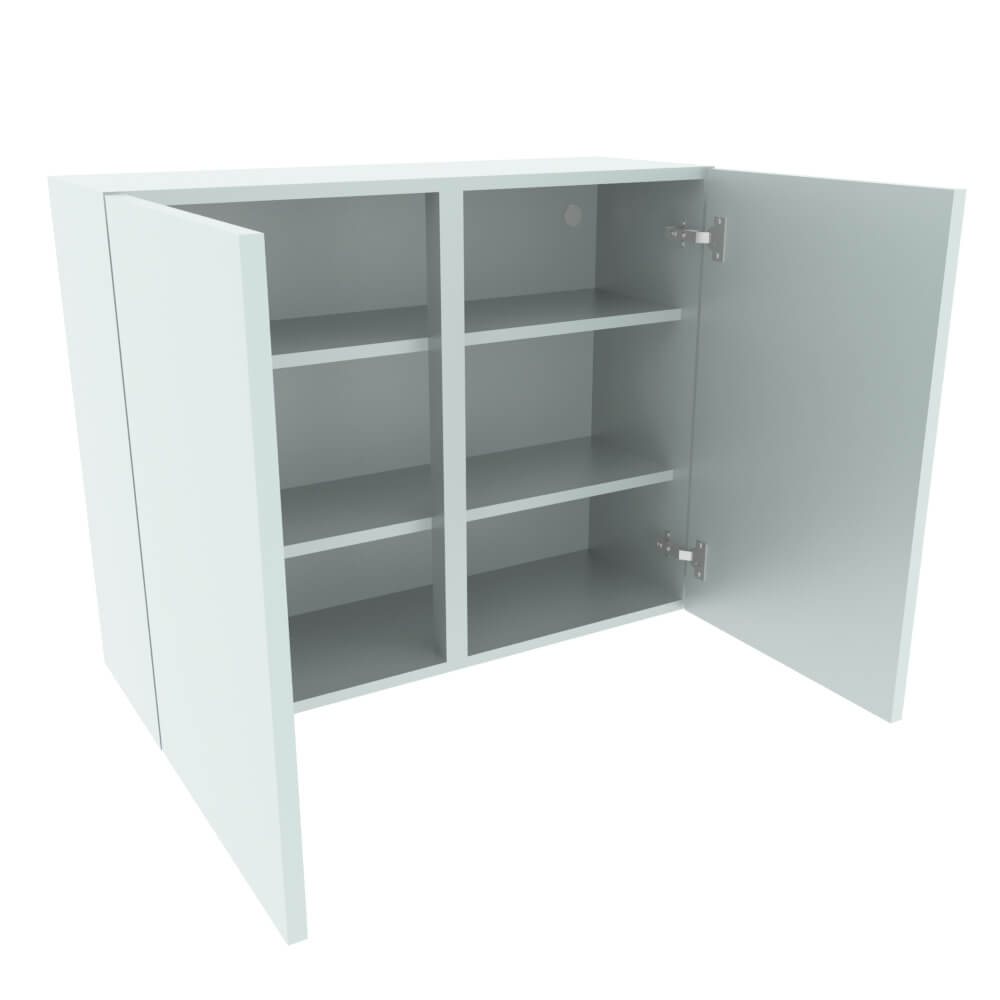 |
|---|---|
| 150 | 600 |
| 300 | 700 |
| 350 | 800 |
| 400 | 900 |
| 450 | 1000 |
| 500 | 1100 |
| 550 | 1200 |
| 600 |
Lastly, irrespective of the size and door type, all standard upper cabinets have a depth of 300mm. This does not include the door thickness, which can add to the overall depth of the unit.
The depth plays a critical role in determining how much the wall unit protrudes from the wall and influences the overall flow and accessibility within the kitchen.
Doors Sides and Hinges Explained
Single Door Wall Units: Left & Right Hinge Side Optional
When discussing kitchen cabinetry, the term 'single door' refers to the design of the wall unit which features just one door.
This means that access to the entire storage space of the cabinet is through this singular door. The practicality of this style lies in its ability to save space, particularly beneficial in tighter kitchen layouts.
Moreover, its versatility is showcased in the available in standard widths range of 150mm to 600mm, easily adaptable to different kitchen sizes and designs.
Double Door Wall Units: Both Left & Right Hinge Side by Default
Double door wall units stand out for their accessible design with a hinged door on both the left and right hand sides.
These units offer a significant amount of storage space. Their widths vary from 600mm to 1200mm, offering ample storage space for all your needs.
Double door wall units are appreciated for their practicality and storage capabilities.
Base Units: Complete Your Kitchen Cabinet System
To perfectly complete your kitchen cabinet system, consider these standard base cabinets or lower cabinets.
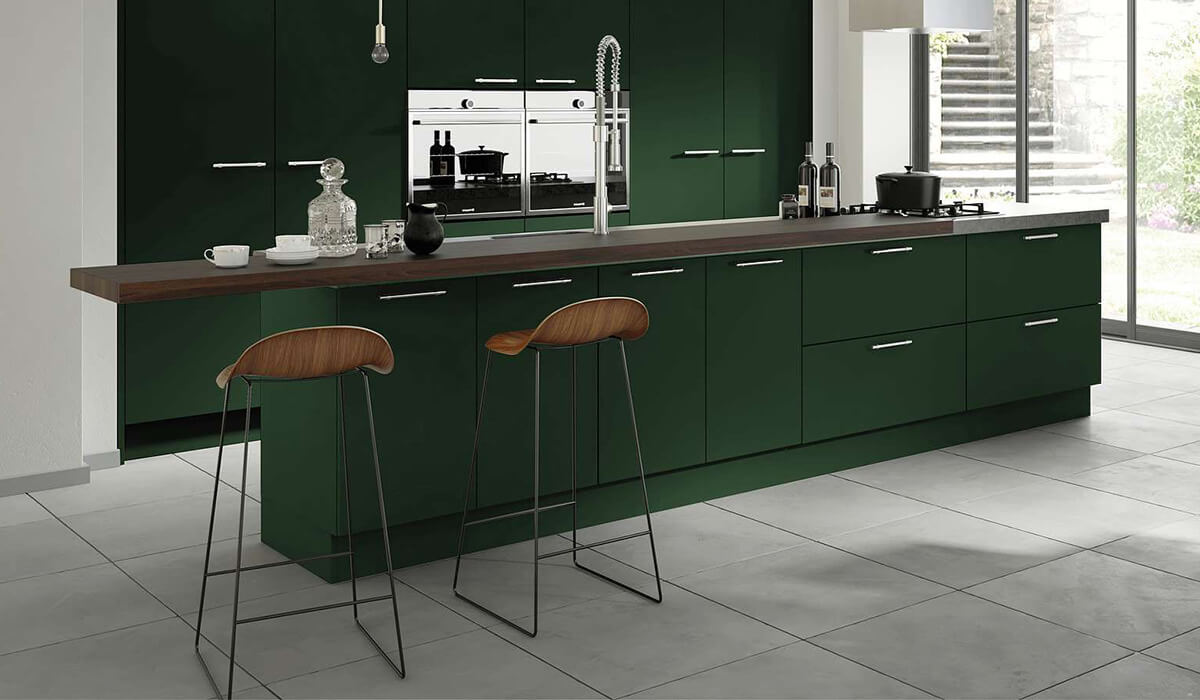
Velluto Conifer Green Kitchen Base Units
They come in an array of matching widths and the standard base cabinet height is 720mm with 150mm adjustable legs to seamlessly align with your upper cabinets, giving your kitchen a harmonious look.
A key feature of these kitchen base cabinets is their versatility in depth dimensions.
The deeper cabinets standard size is 560mm, comfortably accommodating various kitchen accessories and essentials.
Yet, if your kitchen space is limited or you desire a sleeker look, reduced depth units of 450mm and 300mm are also available, offering maximum flexibility in your kitchen setup.
| Base Unit Depths (mm) | Width Availability Based on Standard Wall Unit Widths (mm) |
|---|---|
| 560 | 150, 300, 350, 400, 450, 500, 550, 600, 700, 800, 900, 1000, 1100, 1200 (Multi Drawer Units available in this depth) |
| 450 | 150, 300, 350, 400, 450, 500, 550, 600, 700, 800, 900, 1000, 1100, 1200 |
| 300 | 150, 300, 350, 400, 450, 500, 550, 600, 700, 800, 900, 1000, 1100, 1200 |
The Importance of Wall Unit Depth
When planning your dream kitchen, the depth of your wall units can significantly impact the overall look and functionality of your space.
The standard depth for UK kitchen wall units is 300mm, excluding the door thickness.
This dimension is crucial in ensuring your cabinets provide sufficient storage capacity while not intruding too much into your kitchen space.
It's worth mentioning that the depth measurement of a wall unit does not include the door's thickness. This might seem like a small detail, but it can add up to several millimetres, affecting your cabinets’ final effect.
Hence, when determining cabinet size, it's always a best option to keep both the cabinet depth and door thickness in mind.
Additionally, considering the depth of a wall unit is pivotal when incorporating appliances, such as ovens, microwaves or other kit, into your design.
Deep units are necessary to accommodate these appliances whilst maintaining a seamless look to your kitchen design.
One might ponder if it's possible to customise the depth of standard wall cabinets.
Typically, most brands offer standardised depths but do keep an eye out for brands providing custom cabinets and bespoke options if you have specific requirements.
Remember, while the standard depth suits most kitchens, don't hesitate to adapt according to your needs and preferences. Your kitchen should not only be elegant but also practical and tailor-fitted to your lifestyle.
Considering Door Thickness: A Factor to Remember
When designing your kitchen, the thickness of the cabinet doors is a detail that must not be overlooked.
Observe that the standard kitchen cabinets depth of 300mm doesn't include the door thickness.
Thus, the overall depth of your cabinet structure will vary based on the thickness of doors you select. It's worth noting that door thicknesses can range between 15 to 22mm, depending on your chosen range.
The door thickness can impact not only on the aesthetic, but also on the functionality of the extra space.
Thick doors provide a robust and high-quality look, whereas slimmer doors can elicit a sleek, streamlined feel, fitting well in modern kitchens.
It does not merely stop at aesthetics, the door thickness can determine how much clearance you'll require when opening cabinets, particularly in narrow spaces or close to appliances.
To ensure your cabinet doors seamlessly integrate with your space, consider factors like your kitchen's layout and the placement of appliances. The door thickness also plays a role in the overall weight of the cabinet, potentially affecting wall support requirements.
If you want customisable options, you can choose doors ranging from thin, flat-panel designs to chunkier, shaker-style doors.
Please keep in mind that there is no 'one size fits all', your personal preferences in form and aesthetics will determine which door thickness is suitable for your space.
Above-Sink Placement: A Practical Solution
What better way to utilise the area above your kitchen sink than to install a wall unit?
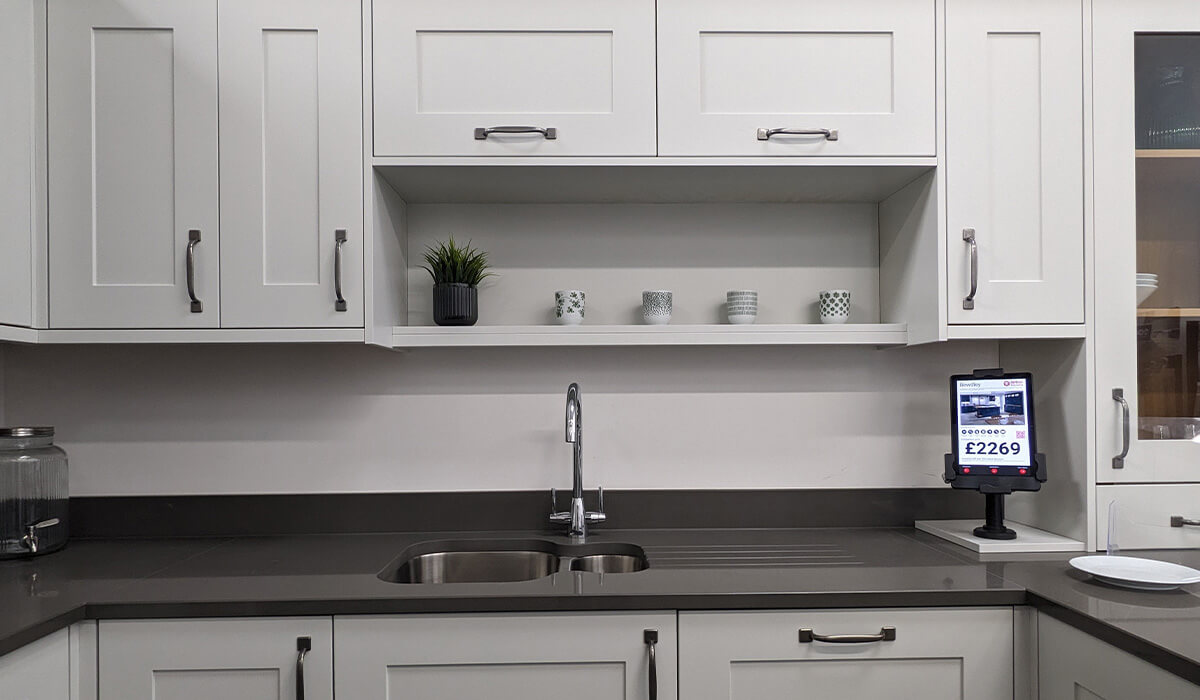
Low Wall Units Over Sink With Shelf Below
Not only does this offer practical storage solutions, but it also contributes aesthetically to the overall design of your kitchen.
When considering above-sink placement, upper cabinet height dimensions are crucial to ensure it fits perfectly without hindering the use of your sink and faucet.
You have an extensive range of choices at your disposal, thanks to the versatility of kitchen wall cabinets. Whether you're looking for a single doors or double doors, standard kitchen cabinet sizes range from 150mm to as wide as 1200mm.
In particular, the standard wall unit heights offer great flexibility, too.
The low (575mm), medium (720mm), and high (900mm) height cabinets can adjust to different ceiling heights while considering that there is enough space needed for an accommodating splash-back or window area.
Remember: While the average depth for a wall unit is 300mm, excluding door thickness, you might want to contemplate the protrusion into your work area.
Optimising your kitchen space requires careful planning around all dimensions. And that includes considering the door thickness!
This ensures you enjoy the full functionality of the cabinet, without it getting in your way as you wash dishes or prepare a great meal.
They say that the kitchen is the heart of the home, and the above-sink wall unit could be seen as the heart of the kitchen, providing convenient easy access to utensils, dishware, or ingredients.
So, why not enhance your kitchen landscape with a wall unit that's a perfect fit?
Optimizing Space: Wall Units for Different Ceiling Heights
There's no need to worry if you've got unconventional or variable ceiling heights in your kitchen.
The standard wall units or high cabinets come in a range of heights designed to cater to just this dilemma. Available standard heights include low units measuring 575mm, medium units at 720mm, and high units of 900mm.
With these various standard dimensions in mind, you can effectively yes, even enthusiastically, use the vertical space of your kitchen to its full potential.
The standard height that suits you best would largely depend on the ceiling height of your kitchen and your personal convenience.
A low cabinet will work well in rooms with low ceilings, while a tall kitchen wall unit will be best suited for rooms with higher ceilings.
For example, the lower 575mm units help you retain that cosy, snug atmosphere while the larger 900mm units work wonders in more spacious, lofty kitchens.
Note: Keep an overhead clearance of at least 18 inches (456mm) between the countertop and the wall cabinet for comfortable functionality.
Whether you organise your cereal boxes vertically in high units, or want your favourite tea cups at an accessible height in medium units, or simply wish to store your spices swiftly in low units - flexibility and functionality goes hand in hand in the world of wall cabinetry!
Remember, the first step to optimising your kitchen space is choosing the right cabinet size - don't rush this decision. Invest time in exploring what will work best for you.
Finding the Perfect Fit: Low, Medium, and High Wall Units
Just like a well-tailored garment, your kitchen should fit seamlessly into your home's dimension and lifestyle preferences. Indeed, the dimensions of the wall units in your kitchen can greatly contribute to its functionality and aesthetics.
This where the height of your kitchen wall units comes into data play. In the UK, the standard stock cabinets are categorised into Low, Medium and High - each tailored for different ceiling heights or above-sink placements.
Low Height Wall Units
The Low sized units, measuring in at 575mm or 22.6 inches, bring a substantial degree of accessibility into your kitchen.
Equal parts practical and stylish, these compact units are ideal for homes with shorter ceiling heights or for those that favour more countertop space.
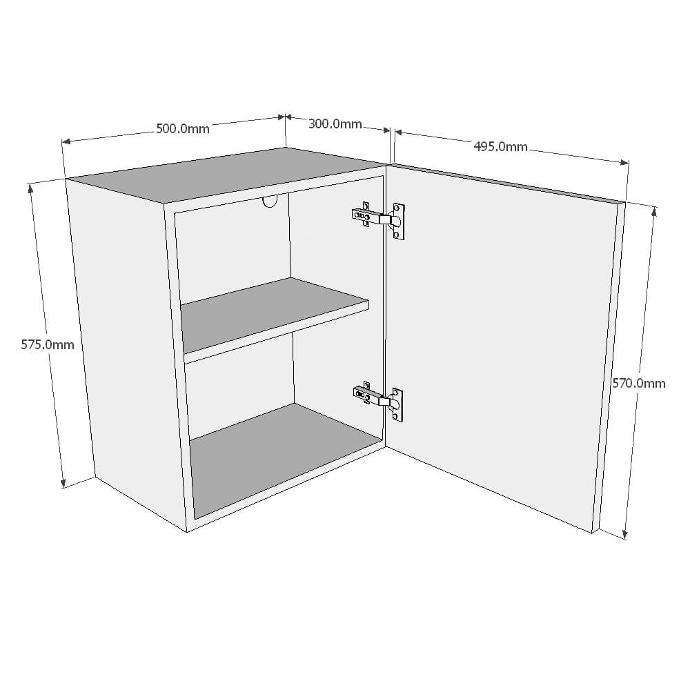
Medium Height Wall Units
Medium sized units, standing tall at 720mm or 28.3 inches, offer the perfect balance.
These standard cabinets are a favourite among many homeowners for they combine the accessibility of low units with a bit more storage space to keep your kitchen clutter-free.
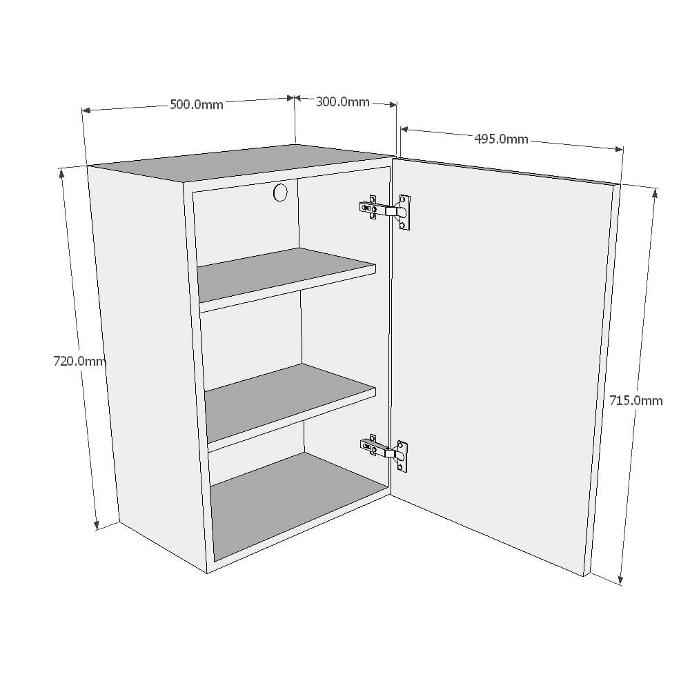
High Height Wall Units
For kitchens that boast of high ceilings, or for those wanting to take advantage of every bit of vertical space, High sized units come to the rescue.
At 900mm or 35.4 inches, these units make a fitting choice for adults who prefer reaching up rather than bending down.
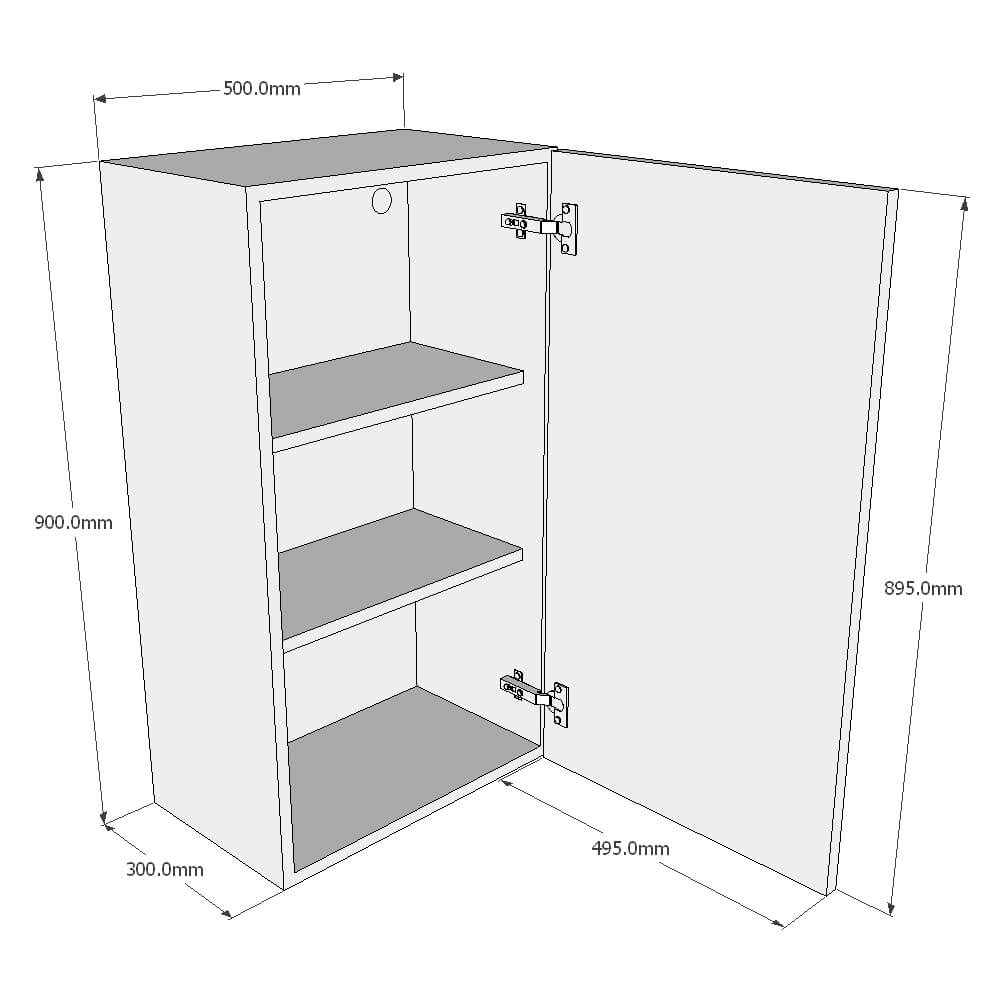
In conclusion, the diversity of different sizes of wall units - low, medium and high, ensures that all your kitchen needs are catered to, irrespective of ceiling heights or preferred work preferences.
Keep in mind the dimensions in both millimetres and inches to select the unit that is the most fitting for your kitchen. And remember, an optimally designed kitchen is not just about aesthetics, it's about making your everyday life easier!
Call our team today to get started on your new kitchen project!
