Understanding the Basics: Kitchen Installation Order Explained
The decision between installing flooring or kitchen units first largely depends on your personal preference.
Project specifics, and the overall look you're aiming to achieve in your new kitchen. Understanding these aspects is fundamental to a successful kitchen renovation project.
Installation order, in simpler terms, means deciding the sequence you'll follow to renovate or build your new kitchen. Namely, whether you install the flooring first then fit the kitchen units on top, or vice versa.
It's a crucial aspect, as your choice can impact everything from the installation process itself to possible future plans or repairs.
Imagine the sequence of actions as dominoes - the position of one domino can significantly impact how the others fall.
Similarly, the decision about whether to place your kitchen units first can affect subsequent steps of your kitchen renovation project, such as plumbing and electrical work.
In the end, the ultimate goal should be creating a functional and beautiful kitchen that reflects your style preference and accommodates your household’s needs.
By understanding the advantages and disadvantages of each order, you can make a more informed decision matching your specific circumstances.
Making the Choice: Flooring First or Kitchen Units?
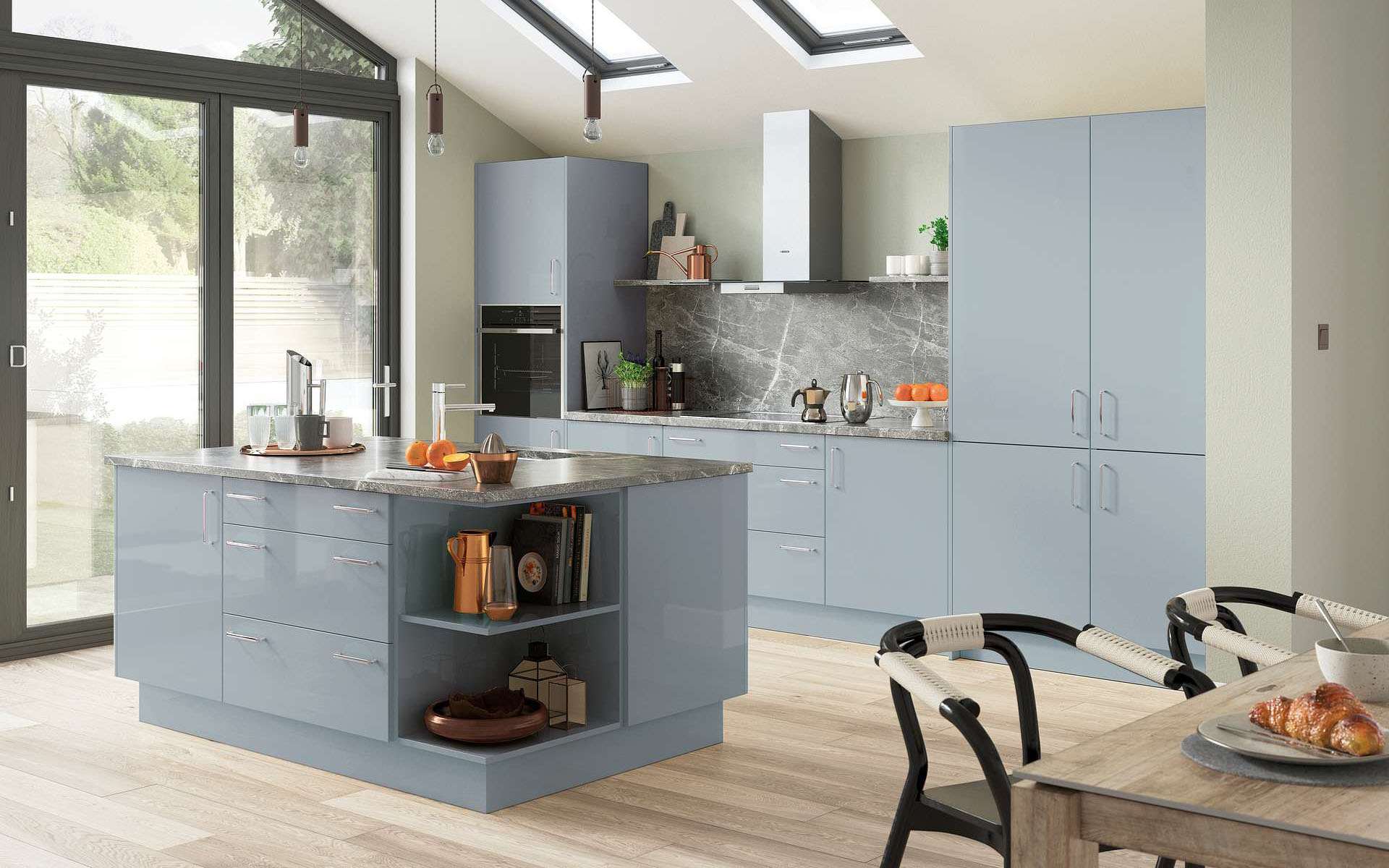
Wooden planked kitchen flooring installed before and under the kitchen island - Better Kitchens
The decision may not be as simple as you think. Both options — installing the flooring first or the kitchen units — have their own merits and drawbacks. To help you make the best informed choice, we provide a rundown of what each process entails.
When you install the kitchen units first, you're presented with the benefit of easy replacement. Future changes to the floor won’t require disconnecting or removing the cabinets.
You enjoy more creative leeway in floor choices as the kitchen units can hide the edges. However, it's not without its drawbacks. Most notably, you might have to work around and cut the flooring to fit around your units.
This task demands precision and patience, especially if you have a complex kitchen layout.
On the other hand, opting to install the flooring first makes the subsequent kitchen unit installation easier. Your flooring will also have a cleaner, more seamless look because there are no cuts or gaps around the units.
The problem here, however, lies in potential damage during the kitchen unit installation. Despite these risks, with careful planning and execution, this approach has its alluring advantages.
In the end, the choice largely depends on your kitchen design, personal preference, and long-term plans. Knowing the requirements and challenges of both options will help equip you for a successful kitchen renovation.
| Option | Pros | Cons |
|---|---|---|
| Install Kitchen Units First | Less flooring material saving on material costs. It will be easy to replace units in the future. Less risk of damaging the floor during installation. |
It will be difficult to change floors in units in the future. It can look inconsistent or poorly finished. |
| Install Flooring First | Offers a flexible design. Consistent and finished appearance. |
More expensive due to the extra flooring material needed. Higher risk of flooring damage during kitchen unit installation. |
What Experts Say: The Ideal Order of Kitchen Renovation
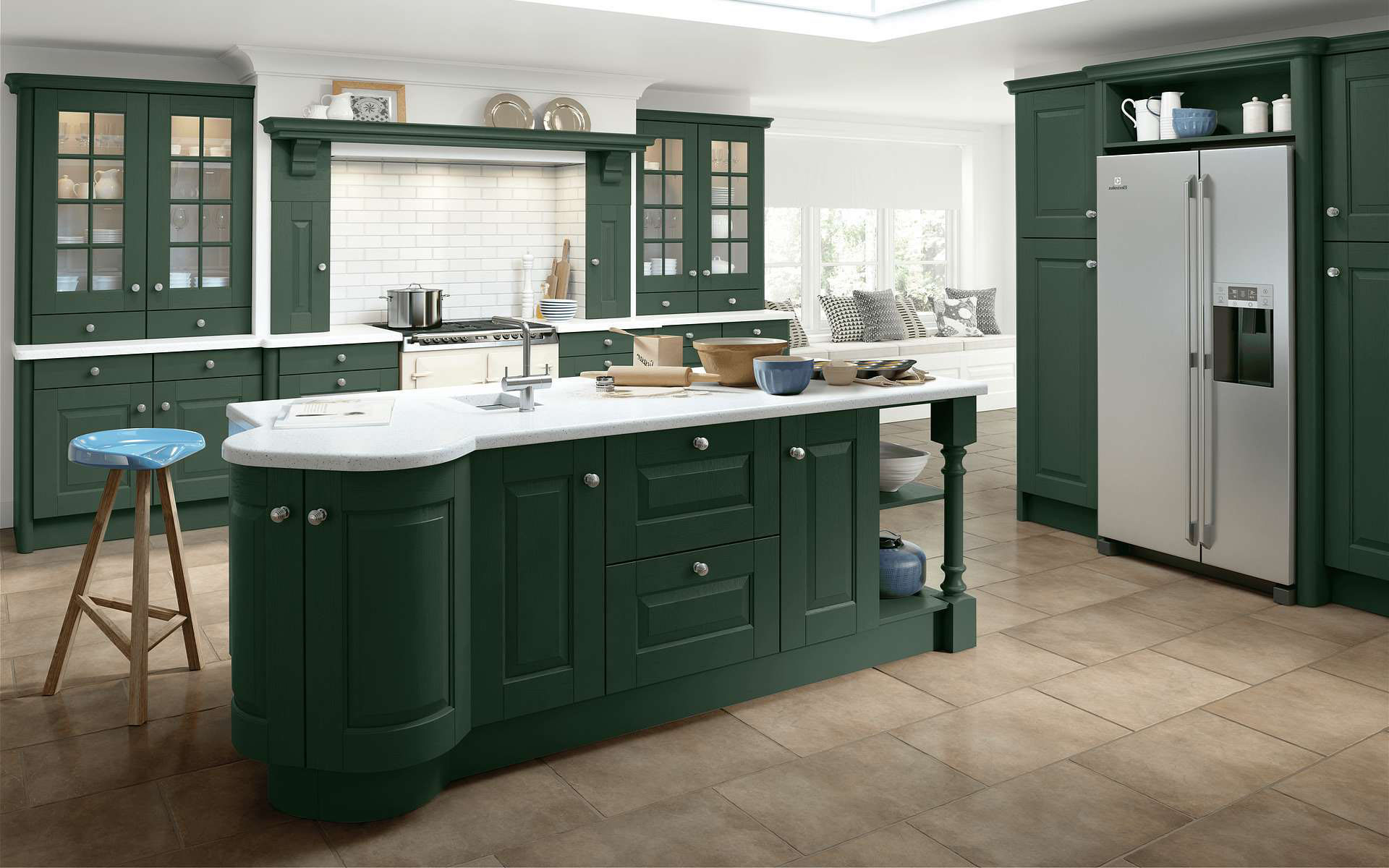
Tiled kitchen floor before the main kitchen cabinets to allow for tiling under the American Fridge Freezer - Better Kitchens
If we turn to the professionals in the field, many contractors and builders lean towards installing floors first, before the kitchen units.
They argue that installing flooring first provides a clean, continuous look that most homeowners find aesthetically pleasing. Additionally, it eliminates any guesswork related to cutting and placing flooring around cabinets.
Wood Flooring and Tile Expert Opinions
When it comes to hardwood flooring or tiles, the professional consensus is even stronger. Experts advise that these types of flooring should always be laid before cabinets.
This ensures the best possible fit and seamless finish, as it’s difficult to fit these materials neatly around existing cabinetry without risking damage to either the units or the floor.
The Plumber’s Perspective
Even plumbers have a say in this debate. Because kitchen units often involve plumbing connections, integration becomes a problem if flooring is chosen to be installed after the cabinets.
Laying flooring first allows plumbers to secure pipes and lines more efficiently and avoid unnecessary adjustments later.
While these expert insights provide valuable advice for homeowners planning a kitchen renovation, it’s important to evaluate your own situation.
Your decision should be based on factors such as budget, type of flooring, and your desired end result. Make sure to confer with your contractor or designer to choose the best option for your particular circumstances.
The Kitchen Fitter's Perspective
From a kitchen fitter's perspective, the order of installation can significantly impact the ease and efficiency of the renovation process.
They would recommend installing the flooring first if it's a material that's prone to damage or staining, like hardwood or certain types of tile.
This way, units, cupboards and appliances can be securely fastened to the floor at a standard cabinet height, delivering a clean, seamless look and simplifying any potential repairs in the future.
On the other hand, a fitter might suggest getting the kitchen units in first, especially with resilient and easy-to-clean flooring types like vinyl plank or laminate flooring. This approach might save time and cut costs, since you'll only be laying the floor where it's visibly needed.
Remember, every professional may have their own approach, often shaped by their experience and what they've found to work best in their hands.
Thus, it's vital to have these conversations with your kitchen fitter before starting the job. This collaboration will provide a tailored approach that melds expert opinion with your personal needs and vision.
As you can see, the sequence of installation isn't one-size-fits-all. It requires careful thought, discussion, and consideration of numerous factors.
By openly communicating with your kitchen fitter, you'll be able to understand their perspective, shaping a kitchen remodelling plan that matches your specific requirements and aspirations.
Common Misconceptions: Kitchen Units On Top Of Flooring or Flooring Around Units
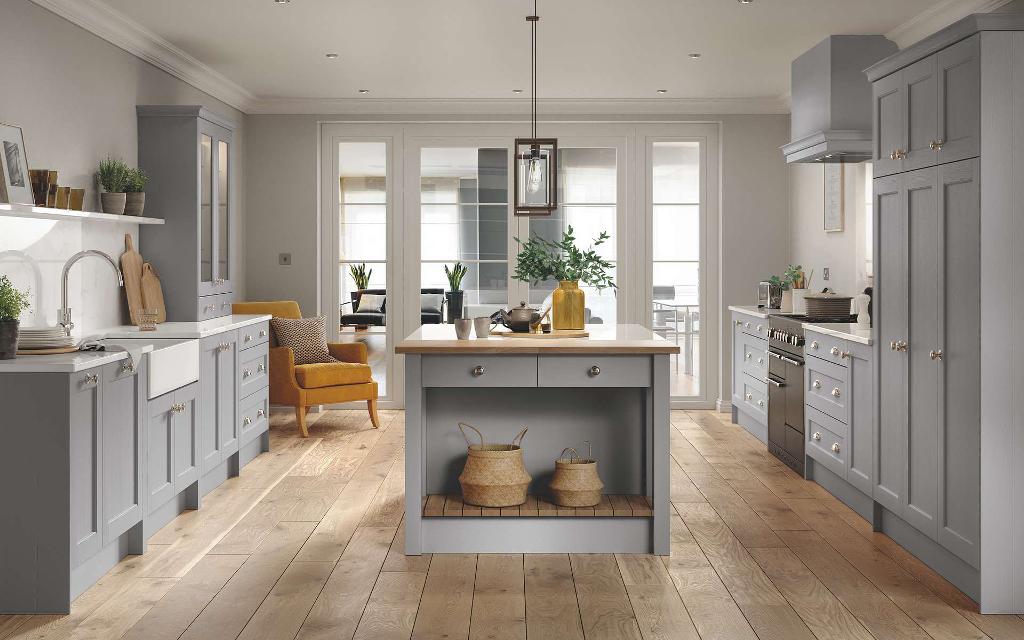
Installing the flooring first in this kitchen would be an easier installation due to the complicated feature Posts - Better Kitchens
When it comes to kitchen renovations, one common misconception is the belief that either method can be used interchangeably without significant repercussions.
However, each approach for kitchen installation comes with its own set of advantages and challenges. Let's clear up some of these misunderstandings:
- Installing Kitchen Units First: Many argue that it's easier to measure and fit the kitchen units first, especially for bespoke designs. But this approach might leave you with the difficult task of matching the flooring later. Additionally, should the units ever need to be replaced or moved, you may be left with a patchy floor.
- Installing Flooring First: On the contrary, by laying the floor first, you're providing a clean, even surface for the kitchen units. And that means any changes to your kitchen footprint in the future won't necessitate a flooring remodel. But installing flooring first can raise the cost, as you are paying for the installation, material, and finish under the units - a place not often seen.
- Consider the Flooring Material: Certain durable flooring types, like floor tiles, are suitable for installation before kitchen units due to their resiliency against water and wear. However, softer flooring types like vinyl may benefit from the added protection of the units if installed afterwards.
- Thoughts on Ideal Order: There is no one-size-fits-all answer to this dilemma. The choice between laying your flooring first or installing kitchen units initially often comes down to personal preferences, budget restrictions, available resources, and the particular design of your kitchen.
Installers and homeowners ought to carefully consider these factors when deciding which comes first - the flooring or the kitchen units.
Hence, it's essential to get past these common misconceptions and focus on what suits your unique circumstances and preferences in your kitchen renovation journey.
Budget Considerations: Cost Implications of Your Installation Order
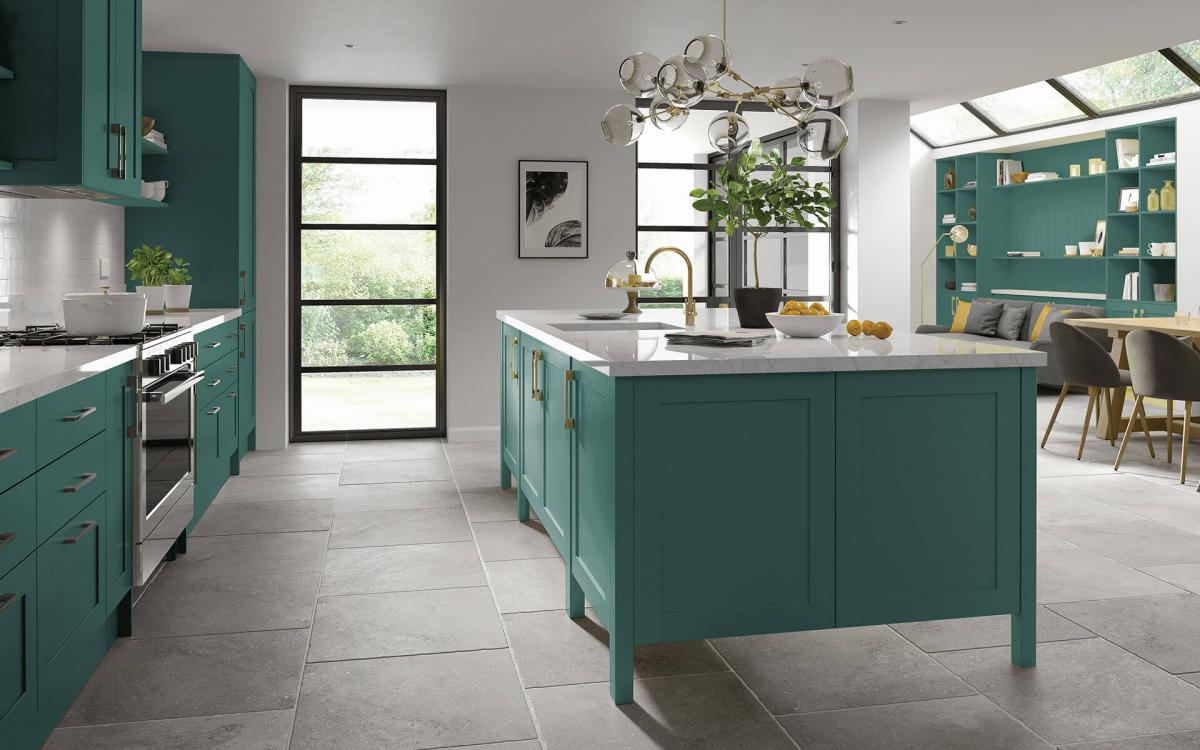
Grey Natural Stone Flooring in Green Shaker Kitchen - Better Kitchens
When planning your kitchen remodel, it's crucial to appreciate that your choice of installation order can significantly affect the overall cost of the project.
Considering the numerous factors that might influence your budget, you may find yourself teetering between installing the flooring first or the kitchen units. But don't fret - this section will guide you through the financial implications tied to each approach.
Opting to install your kitchen units first can often lead to cost savings. Even though this means you'll require fewer flooring materials, it doesn't necessarily mean you’ll be compromising on quality or aesthetics.
That's because the area under the cabinets usually remains hidden, so there's no need to spend extra pounds on flooring in these unseen spaces.
However, remember to account for future renovations. If you replace the flooring without moving the cabinets, the new floor will not extend under the cabinets, which might cause issues down the road.
On the other side of the coin, if you opt to lay down your new floor before installing the kitchen units, know that while it can potentially increase costs due to the extra flooring materials required, it will offer you the convenience of a streamlined flooring surface without the need to cut around cabinets.
This continuous flooring look gives your kitchen an overall spacious and well-coordinated ambience. But you must also bear the risk of damaging the newly laid floor during the kitchen units installation.
Hence, it is advised to add some buffer to your budget for unexpected expenses that might pop up during the process.
Ultimately, there is no definitive 'right way' as the choice very much depends on your specific situation, including the type of flooring, the design of your kitchen units, and of course, your budget.
It's always wise to discuss your plans with a professional kitchen designer or trusted contractor, who can provide expert advice tailored to your individual circumstances, helping you make an informed decision.
Do different types and subfloors affect the installation process?
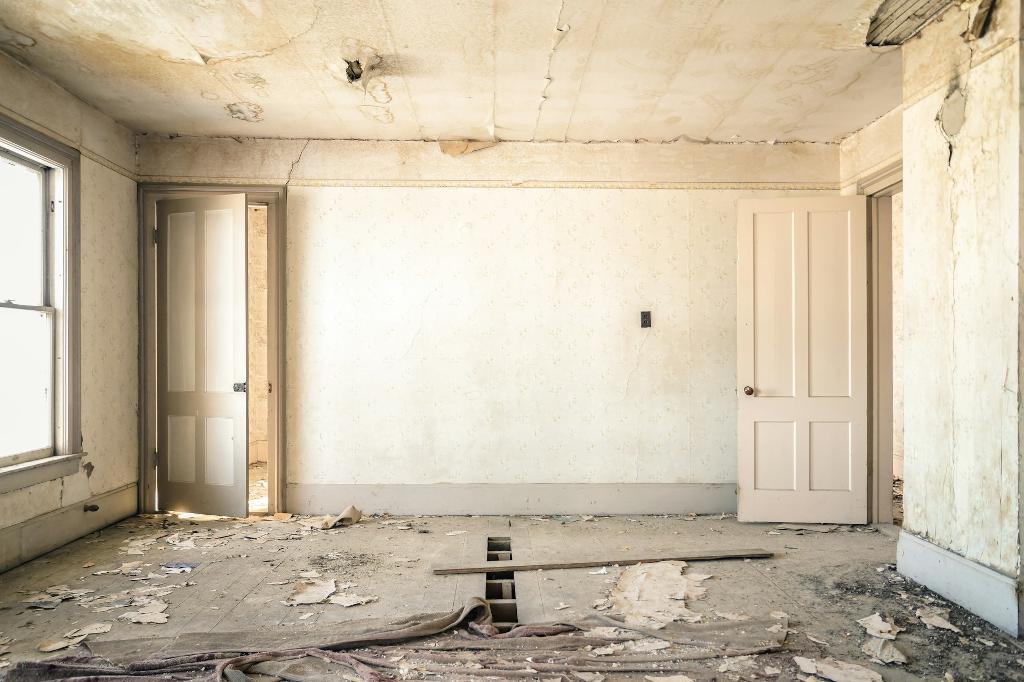
An empty room will allow for seeing the construction of the flooring substrate - Better Kitchen
Yes, absolutely. The types of flooring and subfloor you have can significantly impact the installation process, changing the order in which you should proceed with your kitchen remodelling project.
Whether you're dealing with hardwood, tile, laminate or another type of floor covering, it's crucial to understand how each one interacts with your subfloor and kitchen units.
Subfloors, for example, can vary vastly from concrete to plywood.
If you're working with a concrete subfloor, for instance, you'll need to ensure it's adequately cured and dry before installing your new flooring.
On the other hand, plywood subfloors will call for a different approach.
Similarly, different types of floor coverings can influence the installation process.
Hardwood floors, known for their durability and classic appeal, are typically installed before the kitchen units to ensure a seamless look.
Tile flooring, with its unique installation requirements, can often be placed after the kitchen units to prevent damage caused by heavy foot traffic or accidental drops during unit installs.
In essence, both the type of flooring and the type of subfloor will significantly impact the sequence and methods used in your kitchen renovations, and addressing this early on can save you time, money, and stress in the long run.
| Type of Flooring | Subfloor Required | Installation Tips |
|---|---|---|
| Hardwood | Plywood, Concrete | Typically installed before kitchen units for a seamless look and ease of installation. |
| Tile | Cement Board, Concrete | Installed either before or after units, depending on personal preference and budget considerations. |
| Vinyl | Plywood, Existing Flooring | More often are installed after the kitchen units, due to its flexibility and ease of trimming. |
| Laminate | Moisture-resistant Plywood, Existing Flooring (floorboards) | It can be installed either before or after units, since it's a floating floor and doesn't need to adhere to the subfloor. |
FAQs: Answering Common Queries about Kitchen Installation Stages
At Kitchen Renovation Central, we recognise that remodelling your kitchen is a substantial investment. We're also fully aware that numerous questions may be swirling in your mind.
Don't worry! We're geared up to help. We've gathered several common queries about kitchen remodelling, specifically focusing on the quandary of whether to lay down the flooring or set up the kitchen units first.
Can I install kitchen units on top of my existing floor?
Yes, you can install kitchen units on top of your existing floor. However, it is a decision that largely depends on the condition of your current flooring, your renovation plans, and the type of flooring you aim to install.
What are the advantages of installing flooring first?
Putting in flooring first provides a clean, seamless look throughout your kitchen. Also, in the event you decide to replace or redesign your kitchen units in the future, you won't have flooring gaps to worry about.
Are there cost benefits to installing kitchen units first?
Yes, indeed - installing the kitchen units first can help save on the cost of flooring materials, as you won't need to cover the area underneath the cabinets. However, consider the lifecycle cost, not merely the immediate cost savings, as future redesigns could prove more complicated and expensive.
I'm concerned about potential damage to my new flooring during unit installation. What should I do?
If you choose to install your flooring first, ensure to have it properly covered during the kitchen unit installation. This protective barrier will shield your new floor from potential scratches, dents, or other damage, ensuring it stays in the pristine condition you desire.
What type of flooring works best if I choose to install the kitchen units first?
Tile and engineered hardwood are excellent choices if you plan to install the kitchen units first. These materials can be cut and shaped around cabinets during the installation process, providing a clean finish.
Ultimately, the choice between flooring first and cabinets first is a balancing act between aesthetics, cost, future-proofing, and practicality. As with any significant home renovation, it's recommended to get professional advice tailored to your specific situation.
Conclusion
Choosing whether to install flooring or kitchen units first isn't a straightforward decision. It requires you to consider things like your existing and preferred kitchen design, the kind of flooring and kitchen units you've selected, and your kitchen budget.
Different kinds of flooring, like bamboo, hardwood, ceramic, porcelain, or stone, each have their own specific fitting procedures and challenges.
For instance, hardwood can be cut to fit around the legs of kitchen units easily, but it might not be the best choice for damp areas like kitchens or bathrooms.
Conversely, ceramic and porcelain tiles are more durable and can handle water better, but they can be more difficult to fit if the kitchen units are already in place.
Ultimately, the decision of whether to install the flooring or kitchen units first in a kitchen remodel is unique to each specific case.
Weigh the pros and cons, consider the advice of experts, and plan ahead to ensure a smooth renovation process. Your brand-new kitchen awaits you!
