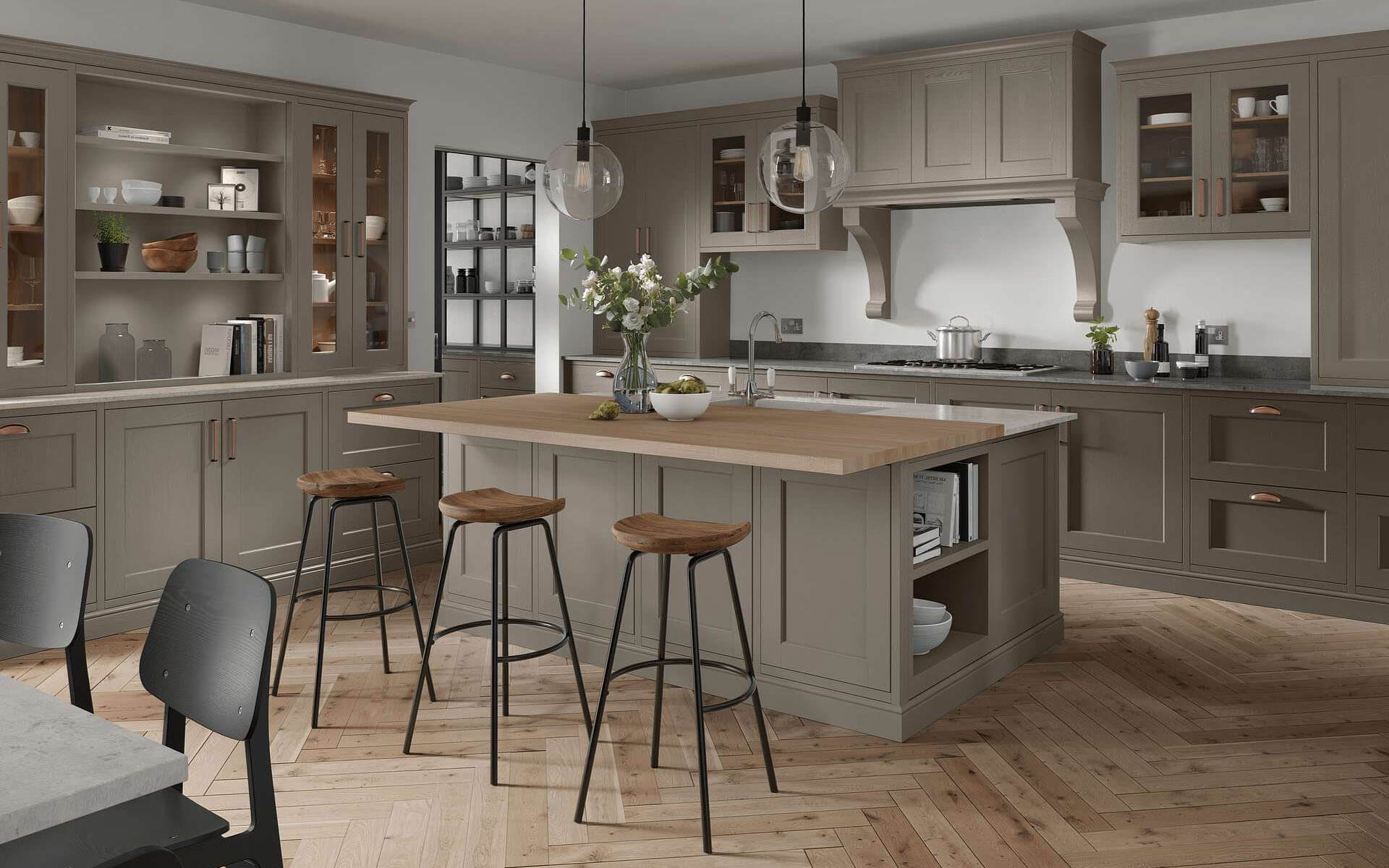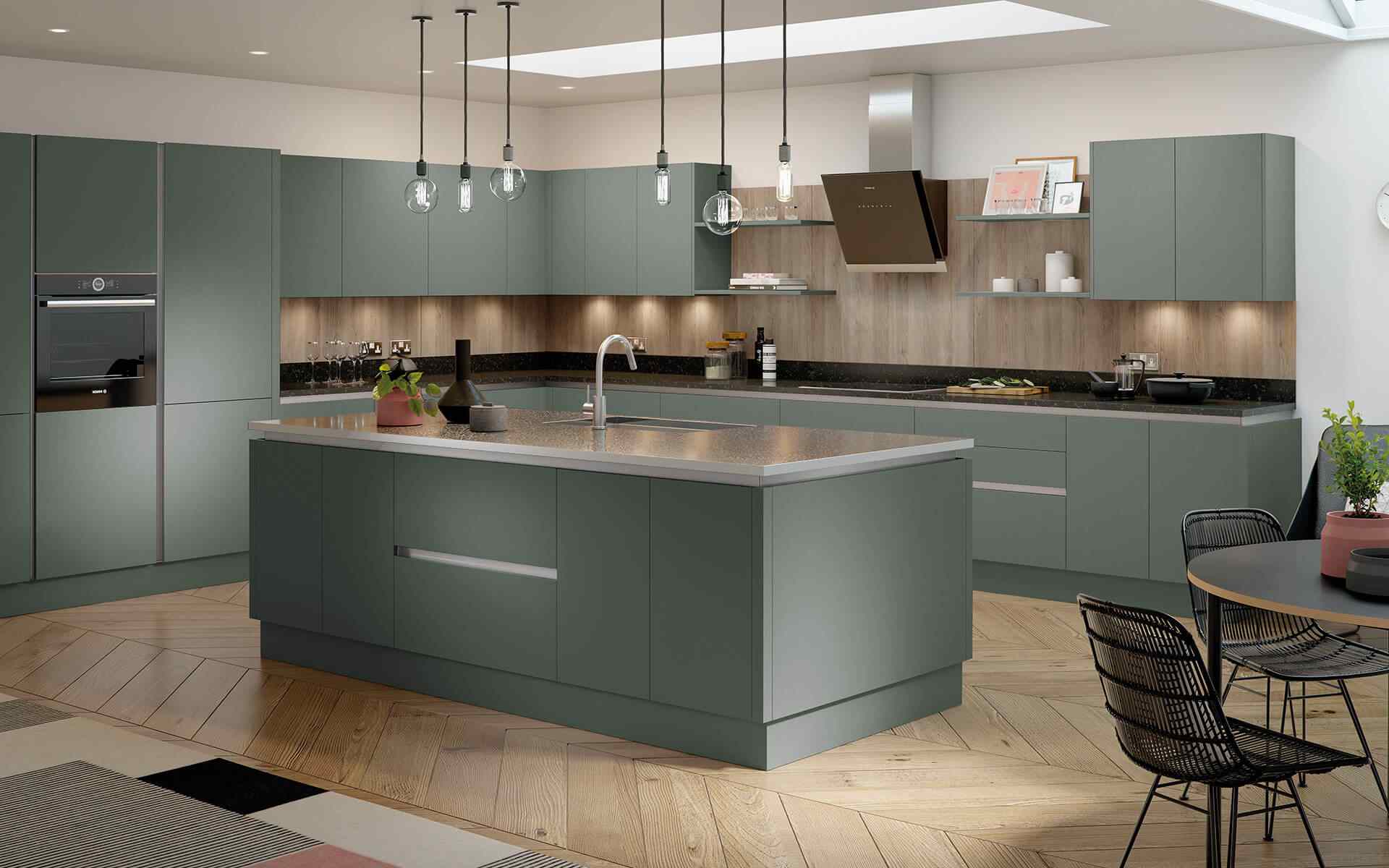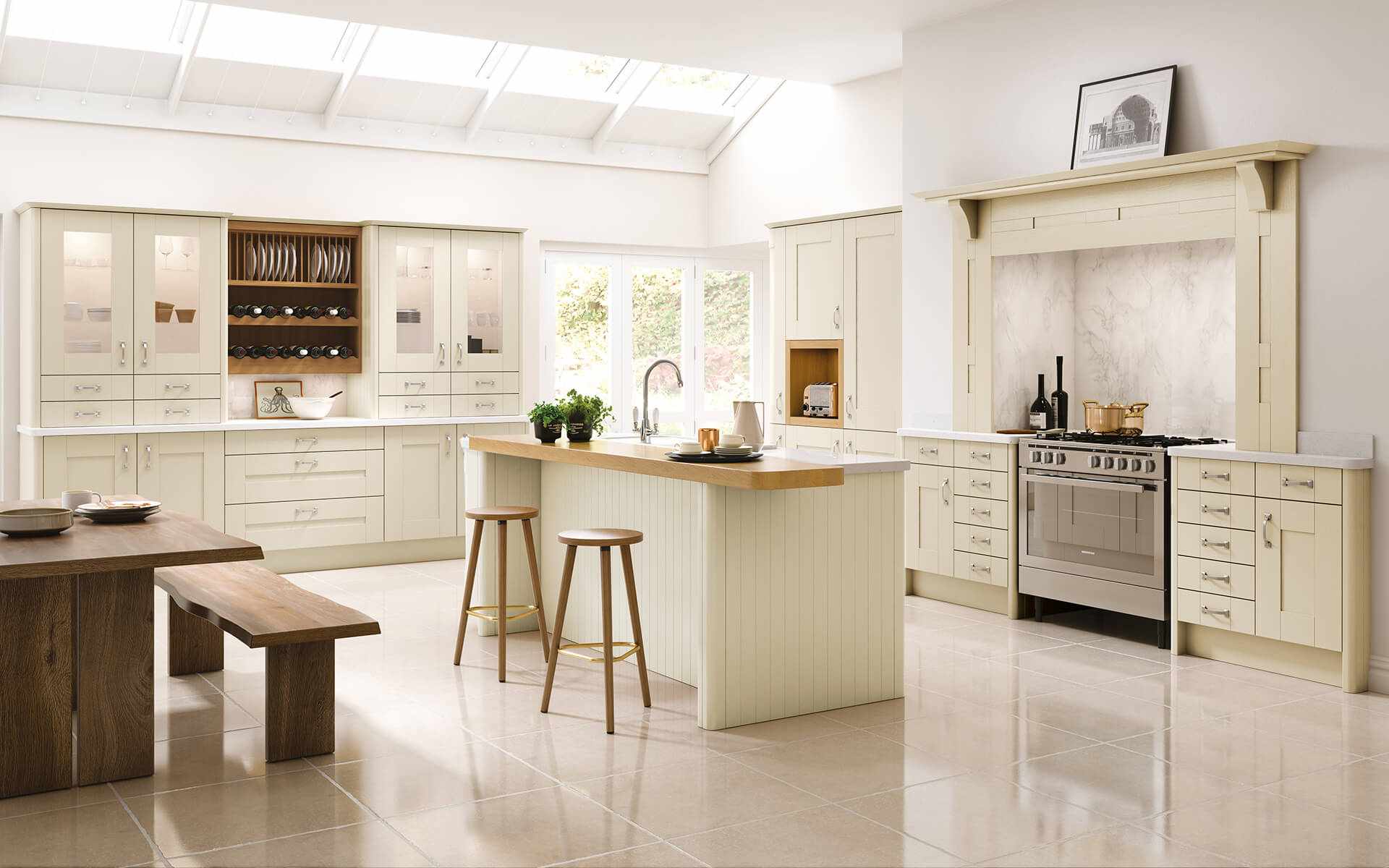Understanding Your Kitchen Needs: Start with the Basics
To choose a kitchen that best suits you, you first need to identify your specific needs.
To choose a kitchen that best suits you, you first need to identify your specific needs. Begin by evaluating how you use your kitchen on a day-to-day basis.
This will give you a clear idea of what features are most important to you. Are you an avid home cook who enjoys preparing complex meals, or do you lean more towards quick, simple dishes?
Perhaps you take meal preparation seriously and need state-of-the-art appliances, or you view your kitchen primarily as a social space for entertaining friends and family.
Consider these primary functions:
- Cooking: Examine your cooking habits and preferences. This will help determine your requirements for appliances, work surfaces, and storage. Do you need a premium range cooker or will a basic oven suffice? Similarly, your cooking style may dictate the need for specialised accessories or gadgets.
- Storage: Assess your storage needs. Do you need a lot of cupboard space for pots, pans, and other kitchenware? Or perhaps you have a large food pantry and require ample space for dry goods. Reflect on the ways that you can optimise your storage space to suit your lifestyle.
- Entertaining: Determine whether your kitchen will be a place for hosting. If you frequently entertain guests, you might want a larger space or an open-plan layout. Consider features like a kitchen island for preparation and serving, or bar stool seating.
It can be beneficial to write down your requirements and preferences. Creating a comprehensive list will assist you in the decision-making process. It will also ensure that you don't overlook any essential elements during your kitchen redesign.
Next, familiarise yourself with the different kitchen layouts available:
- Galley: This layout features two parallel countertops with a walkway in between. It’s an efficient design for small spaces.
- One-wall: With all appliances and cabinets along one wall, this layout is convenient for small homes and apartments.
- L-shaped: Ideal for an open-plan living area, this layout incorporates two adjoining walls.
- U- shaped: This layout utilises three walls, providing ample workspace and storage.
- Kitchen island: A central, freestanding countertop, offering additional workspace, storage, seating, and often houses appliances.
Remember, the kitchen is the heart of the home. It is crucial that your kitchen design meets both your functional and aesthetic requirements. By understanding your needs and evaluating your options, you can ensure that you choose the best kitchen for you.
Size Matters: How to Determine the Right Kitchen Size for You

Portwood Stone Grey Kitchen with Large Oak Island Worktop
The size of your kitchen plays a crucial role in its functionality and aesthetics. A too small kitchen can be cramping, while an overly large one may prove too intimidating or wasteful. Finding the right balance is essential, and here's how you can go about that.
The first step to determining the perfect size for your kitchen is to candidly evaluate the space available. This also involves considering how the kitchen integrates with the rest of your home.
It's about whether an open plan or a more traditional, enclosed kitchen would serve you better.
Next, let's dive into the nitty-gritty. Make a list of appliances you plan on having in your kitchen. Items like a refrigerator, stove, oven, and dishwasher are typically standard.
However, you might also want to make room for appliances like a wine cooler, a coffee machine, or even for niche needs like a pizza oven, or a sous-vide cooker.
- Take Measurements: Get the exact measurements of your kitchen space. Bear in mind that these measurements should include space for manoeuvring and storage as well.
- Choose Your Appliances: Once you've made a list of appliances and fixtures your kitchen needs, get a sense of their sizes. Remember, you're not just fitting in the physical space the appliances occupy. You're also accounting for comfortable use and access.
- Achieve a Balance: After putting pen to paper and coming up with a precise layout, refer back to your actual kitchen space. See if the space you've planned is proportionate with what’s available. If not, it’s time to revise.
Remember to be practical and realistic when figuring out the size. While that island and breakfast counter look great in magazines, do you have the right room for them?
Ask yourself – what’s more important between having an additional appliance or more free space to move about?
A proper sized kitchen ought to accommodate your needs without feeling congested or squandered. It's a strategic task, but one that pays off abundantly in terms of both functionality and aesthetics.
From Rustic to Modern: Choosing the Right Kitchen Style

Cassina Moss Green True Handleless Kitchen from Better Kitchens
The style of your kitchen, from rustic to modern, is an important consideration that should reflect your personality and preferences. Below, you'll find a few popular styles. Determine which matches your taste and can accommodate your daily kitchen activities most effectively.
- Modern: If you favour a clean, minimalist design with sleek lines and a monochrome colour palette, the modern kitchen style is for you. Typically, modern kitchens favour functionality over frills, boasting high-tech appliances and innovative storage solutions.
- Rustic: Rustic kitchens can be ideal if you appreciate a more traditional, cosy atmosphere. Elements commonly found in rustic kitchens include natural materials, such as wood and stone, antique pieces and earthy tones. This style often includes open shelves and a farmhouse-style sink.
- Country: The country kitchen style can offer a welcoming and homely atmosphere, emphasising warmth and comfort. This style often features soft colours, vintage details, and wooden or tiled flooring. Potted plants and fresh flowers can frequently be spotted in country-style kitchens.
- Industrial: Industrial kitchens are characterised by their cool, utilitarian aesthetic. This style favours raw, exposed materials like brick and metal, as well as open shelving and pendant lighting. Functionality plays a huge role in the design of the industrial kitchen.
Take some time to reflect on these styles, and imagine how each one might look in your home. Remember, you're not strictly confined to one style - you're free to mix and match elements from different styles to create a kitchen that's uniquely suited to you.
Factor in practical aspects as well. For example, if you frequently host dinners, an open floor plan might suit you best. For those who cook extensively, a kitchen with a large working counter and high-end appliances might be more appealing.
Finally, when deciding on a kitchen style, it's also wise to consider the wider context of your home. A sleek, ultra-modern kitchen might feel out of place in a rustic, country-style house, just as a traditional kitchen might seem mismatched in a contemporary loft apartment.
Stick to a style that would blend harmoniously with the rest of your house to create a sense of continuity and balance.
Storage Solutions: Cabinets and Pantries

Lynton Mussel Shaker Kitchen from Better Kitchens
Once you've established the space at your disposal and the style that best meets your taste, it's paramount to deliberate on storage solutions.
A well-organised kitchen requires clever storage options, taking the shape of cabinets and pantries that do not only suit your needs but also complement the design of your kitchen.
It's all a matter of balance between aesthetics and functionality.
Cabinets are an essential part of any kitchen, providing necessary storage for dishes, utensils and other kitchen implements. When selecting kitchen cabinets, consider the following:
- Materials: Cabinets come in a variety of materials, such as wood, laminates, stainless steel, and more. The choice of material may affect the durability and maintenance of the cabinets.
- Design: The design of the cabinets should blend seamlessly with the overall style of your kitchen. Take into account the cabinet doors, cabinet handles, and colour.
- Layout: This pertains to how the cabinets are arranged in your kitchen. The layout affects accessibility and functionality in your kitchen.
However, don’t forget about the pantries. A pantry offers ample storage for your non-perishable foods and other cooking essentials. Elements to consider when choosing larder pantries include:
- Accessibility: The items in your pantry should be readily accessible. Adopt a setup where often-used items are placed at eye-level while less frequently used items are positioned on lower or higher shelves.
- Size: The size of the pantry should correspond with your storage needs. Bear in mind, an overly large pantry can be a wastage of space, whereas a very small one can limit your storage capacity.
- Visibility: Ensure your pantry allows you to easily view all stored items to prevent items from being forgotten and eventually leading to waste.
In summary, your kitchen ought to echo your personality while serving its basic functionality effectively. Function and form should be held in a delicate balance in your quest to achieve the perfect kitchen.
Remember, plentiful storage with smart space utilisation is key to a well-designed kitchen.
Budgeting for Your Perfect Kitchen: Balancing Quality and Affordability

Burwood Moss Green and Light Grey Timber Painted Kitchen from Better Kitchens
A crucial, yet often overlooked factor in selecting your perfect kitchen is the budget. Balancing quality and affordability can be challenging, but it’s vital to ensure you receive value for your investment.
A guide follows to help you understand the key considerations in budgeting your kitchen.
Firstly, it’s important to understand all the costs. Your budget should factor in not just the big-ticket items like cabinets and appliances, but also smaller additions such as backsplashes, paint, and light fixtures, as well as installation costs. It can be helpful to:
- Make a list of everything you need in your kitchen, from the most significant aspects to the smallest details.
- Price out each item on your list. This will give you a good idea of what costs to anticipate and where you might need to adjust.
- Factor in the unexpected. Allow for an extra 10-20% of your total budget for unexpected costs.
Understanding the average cost of each component can help you determine how much to budget:
| Item | Average Cost |
|---|---|
| Cabinets | £2,000 - £7,000 |
| Worktops | £1,500 - £4,500 |
| Appliances | £1,000 - £8,000 |
| Flooring | £1,000 - £5,000 |
Bear in mind, these are estimates and your costs may vary.
Once you’ve gathered your prices, prioritise your list. Focus on the most crucial elements that directly affect your kitchen's functionality. Typically, you should put cabinets, appliances, and worktops at the top as this is where you do not want to compromise quality.
Another key advice is to consider your home's overall value. Spending a substantial amount on a high-end kitchen might not give you a good return if your home is in the mid-range price bracket.
Lastly, remember – your budget is a tool. If you find something that exceeds your budget but brings significant value or happiness to you, reconsider your list and adjust as necessary.
Ensure you are getting the best balance between cost and quality. Stick to the budget but be flexible when needed. After all, your goal is to design the kitchen that works best for you.
Ask the Better Kitchens team to help or plan you own kitchen online today using our FREE Kitchen Design Tool.
